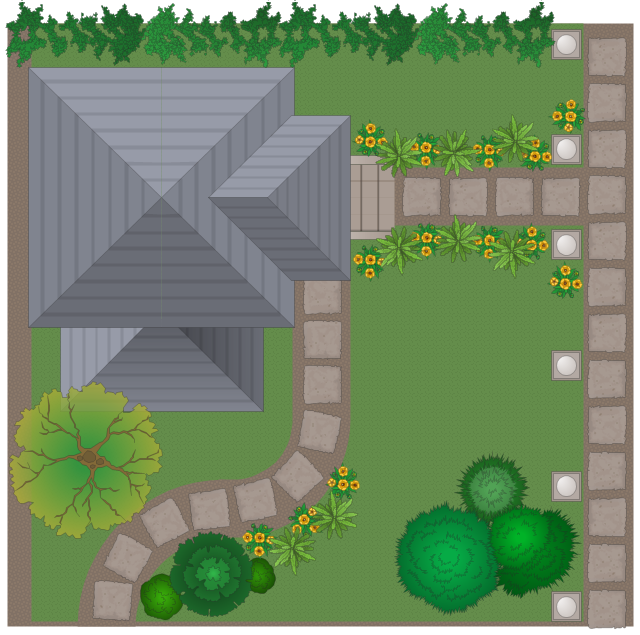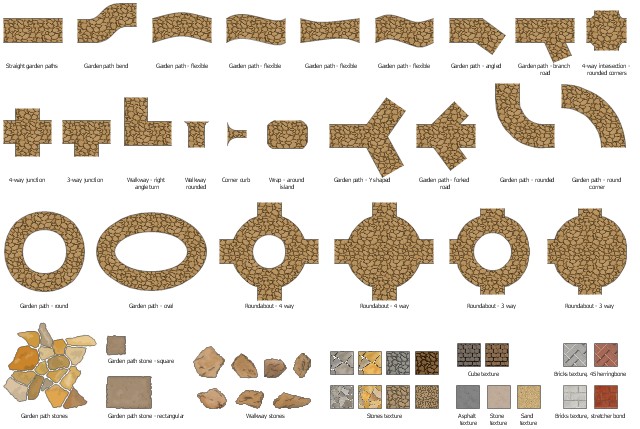This garden design example shows layout of trees, bushes, flowers, grass, paths, boundary walls and gates, fountains, pools and house.
"Garden design is the creation of plans for the layout and planting of gardens and landscapes. ...
Elements of garden design include the layout of hard landscape, such as paths, rockeries, walls, water features, sitting areas and decking, as well as the plants themselves, with consideration for their horticultural requirements, their season-to-season appearance, lifespan, growth habit, size, speed of growth, and combinations with other plants and landscape features." [Garden. Wikipedia]
The landscape design sample "Garden layout" was created using the ConceptDraw PRO diagramming and vector drawing software extended with the Landscape & Garden solution from the Building Plans area of ConceptDraw Solution Park.
"Garden design is the creation of plans for the layout and planting of gardens and landscapes. ...
Elements of garden design include the layout of hard landscape, such as paths, rockeries, walls, water features, sitting areas and decking, as well as the plants themselves, with consideration for their horticultural requirements, their season-to-season appearance, lifespan, growth habit, size, speed of growth, and combinations with other plants and landscape features." [Garden. Wikipedia]
The landscape design sample "Garden layout" was created using the ConceptDraw PRO diagramming and vector drawing software extended with the Landscape & Garden solution from the Building Plans area of ConceptDraw Solution Park.
Building Drawing Software for Design Office Layout Plan
Building Drawing simple office layout plans easily with ConceptDraw PRO.Use they to develop the floor plans, and blueprints for facilities management, move management, office supply inventories, assets inventories, office layout plan.

This example of garden design shows paths and walkways, ornamental trees and bushes layout.
"Elements of garden design include the layout of hard landscape, such as paths, walls, water features, sitting areas and decking; as well as the plants themselves, with consideration for their horticultural requirements, their season-to-season appearance, lifespan, growth habit, size, speed of growth, and combinations with other plants and landscape features. ...
Surfaces for paths and access points are chosen for practical as well as aesthetic reasons. Issues such as safety, maintenance and durability may need to be considered by the designer. Gardens designed for public access need to cope with heavier foot traffic and hence may utilise surfaces - such as resin-bonded gravel - that are rarely used in private gardens." [Garden design. Wikipedia]
The landscape design sample "Garden path" was created using the ConceptDraw PRO diagramming and vector drawing software extended with the Landscape and Garden solution from the Building Plans area of ConceptDraw Solution Park.
"Elements of garden design include the layout of hard landscape, such as paths, walls, water features, sitting areas and decking; as well as the plants themselves, with consideration for their horticultural requirements, their season-to-season appearance, lifespan, growth habit, size, speed of growth, and combinations with other plants and landscape features. ...
Surfaces for paths and access points are chosen for practical as well as aesthetic reasons. Issues such as safety, maintenance and durability may need to be considered by the designer. Gardens designed for public access need to cope with heavier foot traffic and hence may utilise surfaces - such as resin-bonded gravel - that are rarely used in private gardens." [Garden design. Wikipedia]
The landscape design sample "Garden path" was created using the ConceptDraw PRO diagramming and vector drawing software extended with the Landscape and Garden solution from the Building Plans area of ConceptDraw Solution Park.
The vector stencils library "Garden paths and walkways" contains 52 shapes for landscape and garden design.
"A garden is a planned space, usually outdoors, set aside for the display, cultivation, and enjoyment of plants and other forms of nature. The garden can incorporate both natural and man-made materials. The most common form today is known as a residential garden, but the term garden has traditionally been a more general one. ...
Garden design is the creation of plans for the layout and planting of gardens and landscapes. ...
Elements of garden design include the layout of hard landscape, such as paths, rockeries, walls, water features, sitting areas and decking, as well as the plants themselves, with consideration for their horticultural requirements, their season-to-season appearance, lifespan, growth habit, size, speed of growth, and combinations with other plants and landscape features." [Garden. Wikipedia]
The shapes example "Design elements - Garden paths and walkways" was created using the ConceptDraw PRO diagramming and vector drawing software extended with the Landscape and Garden solution from the Building Plans area of ConceptDraw Solution Park.
"A garden is a planned space, usually outdoors, set aside for the display, cultivation, and enjoyment of plants and other forms of nature. The garden can incorporate both natural and man-made materials. The most common form today is known as a residential garden, but the term garden has traditionally been a more general one. ...
Garden design is the creation of plans for the layout and planting of gardens and landscapes. ...
Elements of garden design include the layout of hard landscape, such as paths, rockeries, walls, water features, sitting areas and decking, as well as the plants themselves, with consideration for their horticultural requirements, their season-to-season appearance, lifespan, growth habit, size, speed of growth, and combinations with other plants and landscape features." [Garden. Wikipedia]
The shapes example "Design elements - Garden paths and walkways" was created using the ConceptDraw PRO diagramming and vector drawing software extended with the Landscape and Garden solution from the Building Plans area of ConceptDraw Solution Park.
ConceptDraw PRO: Able to Leap Tall Buildings in a Single Bound
ConceptDraw PRO is the world’s premier cross-platform business-diagramming tool. Many, who are looking for an alternative to Visio, are pleasantly surprised with how well they can integrate ConceptDraw PRO into their existing processes. With tens of thousands of template objects, and an easy method for importing vital custom objects from existing Visio documents, ConceptDraw PRO is a powerful tool for making extremely detailed diagrams, quickly and easily.- Garden layout | Garden path | Design elements - Garden paths and ...
- Garden layout | Design elements - Garden paths and walkways ...
- Garden Sitting Area Drawing Plan
- Landscape Plan | Design elements - Garden paths and walkways ...
- Landscape & Garden | Garden layout | How To use Landscape ...
- Png File Stone Plan
- Garden layout | Cafe and Restaurant Floor Plan | Office Layout ...
- Landscape & Garden | Office Layout Plans | How to Design a ...
- Design elements - Road signs | Design elements - Garden paths ...
- Design elements - Garden paths and walkways | Garden path | How ...
- Garden layout | How to Design a Garden Using ConceptDraw PRO ...
- How To use Landscape Design Software | Landscape Plan ...
- Design elements - Garden paths and walkways | Garden path ...
- Domestic garden | How To use Landscape Design Software ...
- Building Drawing Software for Design Site Plan | Landscape ...
- Planting Plan Shapes
- Indication Of Fountain In Plan
- How To Create Restaurant Floor Plan in Minutes | Office Layout ...
- Design elements - Garden paths and walkways | How To use ...
- Site layout plan | Interior Design Sport Fields - Design Elements ...
- ERD | Entity Relationship Diagrams, ERD Software for Mac and Win
- Flowchart | Basic Flowchart Symbols and Meaning
- Flowchart | Flowchart Design - Symbols, Shapes, Stencils and Icons
- Flowchart | Flow Chart Symbols
- Electrical | Electrical Drawing - Wiring and Circuits Schematics
- Flowchart | Common Flowchart Symbols
- Flowchart | Common Flowchart Symbols




