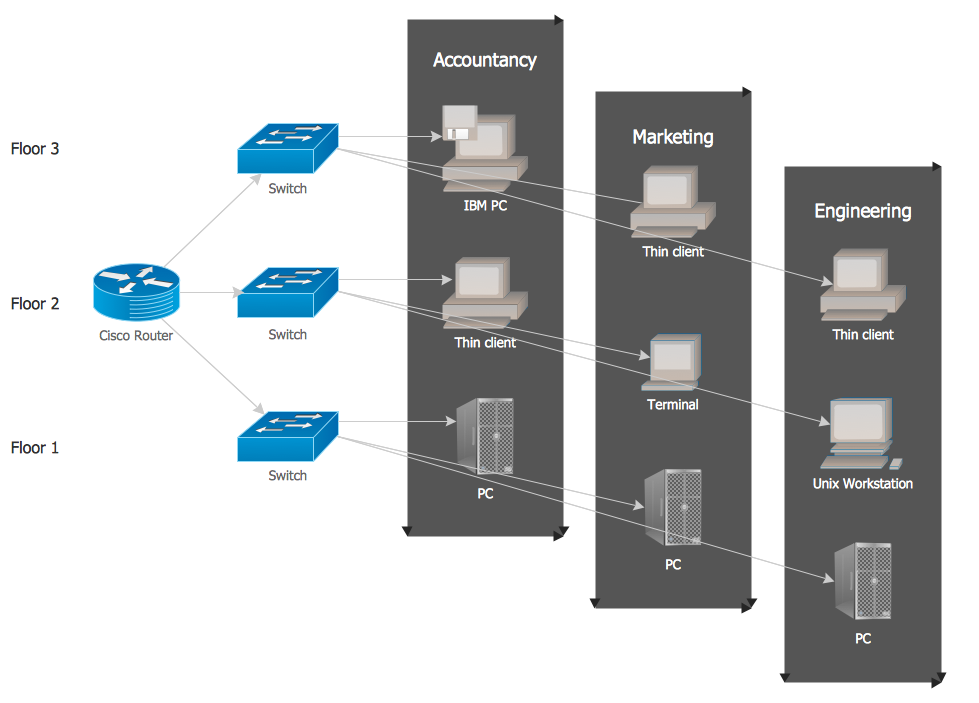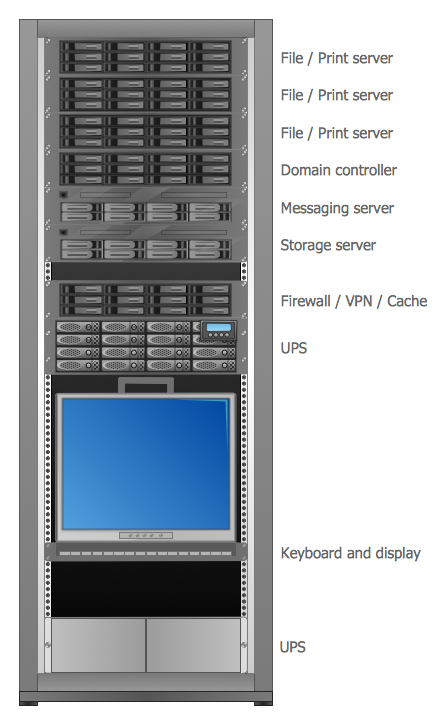Hotel Plan. Hotel Plan Examples
In case you need to make a plan for your own future hotel or to do it for someone else, then you can always find the way to make such template very quickly and to have a very good looking result in the end. Whichever type of the hotels you want to illustrate in a way of a floor plan, you can always do it with ConceptDraw DIAGRAM drawing application.Interior Design. Office Layout Plan Design Element
While developing an office layout, it is important to choose a right office space. One should take into account that some layouts are suitable for frequent communication among employees and are inappropriate for a high level of concentration, and vice versa, private offices are not convenient for frequent communication.ConceptDraw Building Drawing Tools - draw simple office layout plans easily with Office Layout Plan Design Element. Use it to draw office interior design floor plans, office furniture and equipment layouts, and blueprints for facilities management, move management, office supply inventories, assets inventories, office space planning.

Time - Design Elements
Many of us want to be able to create designs efficiently yet quickly. ConceptDraw DIAGRAM will help you to make awesome drawings without having to design all those Time Elements. These elements include graphs, symbols, cliparts, visual data representation and a whole lot of other stuff.Restaurant Floor Plans Software
In order to plan the way your future restaurant will look like, including all the furniture, walls, windows, doors, and other elements of interior, you need a ConceptDraw software which can be useful and helpful in creating such kind of plan.Hotel Floorplan
This sample illustrates the Floor Plan of mini hotel representing the arrangement of hotel rooms, dining hall, and other premises all of them furnished. This is necessary for construction a hotel and is helpful for booking rooms for accommodation.This sample was created in ConceptDraw DIAGRAM diagramming and vector drawing software using the Floor Plans Solution from the Building Plans area of ConceptDraw Solution Park.
Store Layout Software
Store Layout Software — Create store layouts, planograms, сommercial spaces with ConceptDraw.You do not need to be an artist to create great-looking store layouts. ConceptDraw has many examples and templates for drawing floor plans and restaurant layouts. You can create quick custom designs of Store layouts, Shop design , Cafe Floor plans, Restaurant Floor plans, House Floor plans, Office Floor plans with the our store design program.
Interior Design. Sport Fields — Design Elements
Making sport field and recreation area design, you might need the library called Sport fields and recreation, where you can find vector elements for making such plan, including its interior, such as pools: rectangular, kidney-shaped, oval, lap and competition ones, diving board and swing set, spa, tennis court or for playing games it can be play structure, badminton court, volleyball court, soccer and football fields, barbeque, swings and sand-box.Mini Hotel Floor Plan. Floor Plan Examples
But it never matters which hotel plan you want to illustrate in a way of a floor plan, you can always do it with ConceptDraw DIAGRAM especially it can be simple to do having the “Floor Plans” solution, which can be downloaded from the Building Plans area of ConceptDraw Solution Park.Local network area. Computer and Network Examples
A Local Area Network (LAN) is a computer network that interconnects computers on the limited area such as a home, office building, school, bank, computer laboratory, etc.ConceptDraw DIAGRAM is a powerful network diagramming and vector drawing software. It provides the Computer and Networks Area with many Solutions that contain the wide set ready-to-use predesigned vector stencils and examples to help you design the LANs quick and easy.

Home Design Software
The ConceptDraw Home Design Software extended with Floor Plans solution from the Building Plans area of ConceptDraw Solution Park offers the powerful tools which will help you in easy developing vivid and professional-looking: Building plans, Home plans, House designs, Floor plans, Home interior designs, Furniture and equipment layouts.Office Design Software
The Office Layout Plans Solution contains a large quantity of vector objects that will make your creating of the office design plans easy, quick and effective. It also provides templates and samples that will help you create the office designs of any difficulty in one moment.
 Floor Plans
Floor Plans
Construction, repair and remodeling of the home, flat, office, or any other building or premise begins with the development of detailed building plan and floor plans. Correct and quick visualization of the building ideas is important for further construction of any building.
Storage Design Software
ConceptDraw DIAGRAM provides the Plant Layout Plans solution from the Building Plans Area of ConceptDraw Solution Park to develop: Plant layouts for production, Storage, Distribution, Transport, Shipping, Receiving of manufactured goods.Fishbone Diagram Example
Fishbone Diagram, also referred as Cause and Effect diagram or Ishikawa diagram, is a fault finding and problem solving tool. Construction of Ishikawa diagrams is quite complicated process and has a number of features.Fishbone Diagrams solution included to ConceptDraw Solution Park contains powerful drawing tools and a lot of examples, samples and templates. Each Fishbone diagram example is carefully thought-out by experts and is perfect source of inspiration for you.
Server
ConceptDraw DIAGRAM diagramming and vector drawing software extended with Rack Diagrams solution from the Computer and Networks area is a powerful rack diagrams and server rack diagrams drawing software.Small Office Design
Office design must to be well thought-out. It is especially important for the small offices, where each detail is in sight. ConceptDraw DIAGRAM software offers you the Office Layout Plans Solution from the Building Plans Area for quick and easy creating detailed Small Office Design plans.Gym Workout Plan
ConceptDraw DIAGRAM diagramming and vector drawing software extended with Gym and Spa Area Plans solution from Building Plans area of ConceptDraw Solution Park contains a set of examples, templates and design elements libraries for drawing Gym Workout Plan, Gym Floor Plan, Gym Layout Plan, Spa Floor Plan, Fitness Plan, etc.Restaurant Floor Plans Samples
Whether you already started or just planning to open a restaurant, first you have to design the place itself. Sounds complex? No worries, we are here to help.ConceptDraw for successfully planning your restaurant floor plans. That tool can help you to plan what you will require.
The software includes sample: restaurant floor and cafe plans, restaurant floor plan layout, restaurant design, restaurant electrical plan, restaurant emergency plans, restaurant landscape design.
Fire Evacuation Plan Template
Have you ever created the fire plans on the base of Fire Evacuation Plan Template? It's incredibly convenient and time-saving way. Let's try to make sure this with Fire and Emergency Plans solution for ConceptDraw DIAGRAM software.Restaurant Floor Plan Software
The restaurant is a special place for relax and recreation. Its design and atmosphere must be unique. Planning, design, music, kitchen, service create an unforgettable atmosphere of comfort, harmony, convenience.You can create quick custom designs of: Restaurant layouts, Restaurant Floor plans,
Restaurant Design with our Restaurant Floor Plans Software.
- Interior Design . Office Layout Plan Design Element | Computer and ...
- Interior Design . Registers, Drills and Diffusers — Design Elements ...
- Interior Design . Office Layout Plan Design Element | Mini Hotel Floor ...
- Interior Design . School Layout — Design Elements | Mini Hotel Floor ...
- Interior Design . Registers, Drills and Diffusers — Design Elements ...
- How To Create Home Plan with Examples | Interior Design ...
- Interior Design . Registers, Drills and Diffusers — Design Elements ...
- Interior Design . Office Layout Plan Design Element | Hotel Plan ...
- Playground Layout | Hotel Plan. Hotel Plan Examples | Interior ...
- Interior Design Shipping and Receiving - Design Elements ...
- Interior Design Shipping and Receiving - Design Elements ...
- Interior Design . School Layout — Design Elements | Floor Plans ...
- Design elements - Bedroom | Mini Hotel Floor Plan. Floor Plan ...
- Design elements - Bathroom | Interior Design . Plumbing — Design ...
- Basic Floor Plans | Interior Design Drawings For The Hotel Rooms
- Hotel Floorplan | Mini Hotel Floor Plan. Floor Plan Examples | Hotel ...
- Interior Design . Office Layout Plan Design Element | Network ...
- Mini Hotel Floor Plan. Floor Plan Examples | Interior Design . Office ...
- Interior Design Office Layout Plan Design Element | Mini Hotel Floor ...
- Hotel Plan. Hotel Plan Examples | Spa Floor Plan | Interior Design ...
- ERD | Entity Relationship Diagrams, ERD Software for Mac and Win
- Flowchart | Basic Flowchart Symbols and Meaning
- Flowchart | Flowchart Design - Symbols, Shapes, Stencils and Icons
- Flowchart | Flow Chart Symbols
- Electrical | Electrical Drawing - Wiring and Circuits Schematics
- Flowchart | Common Flowchart Symbols
- Flowchart | Common Flowchart Symbols


















