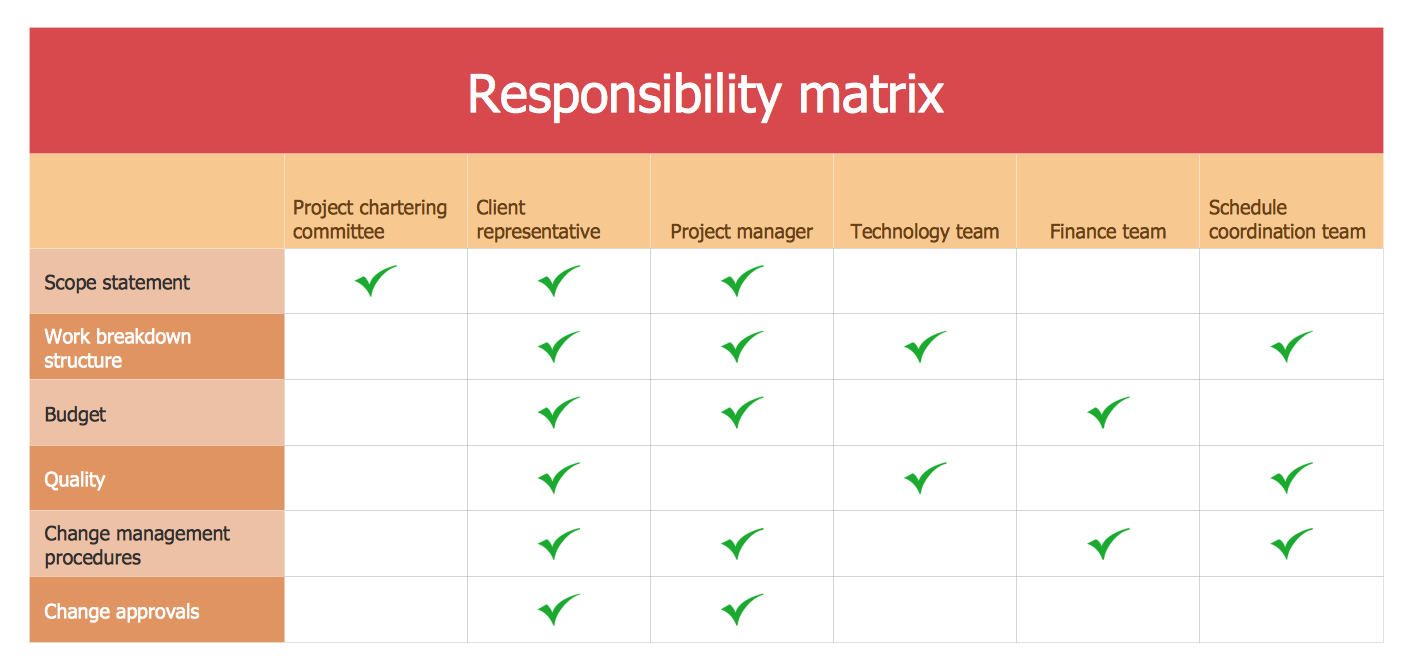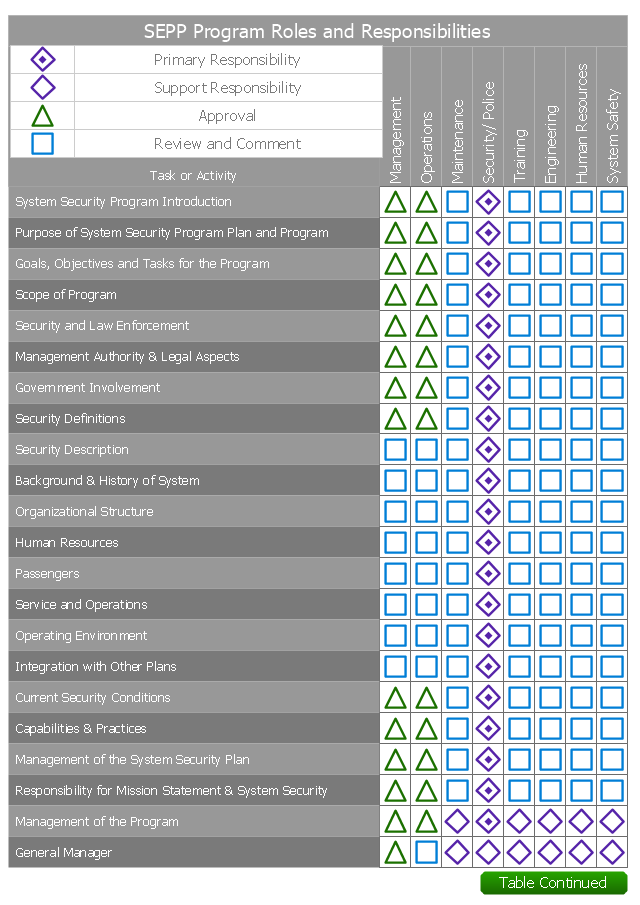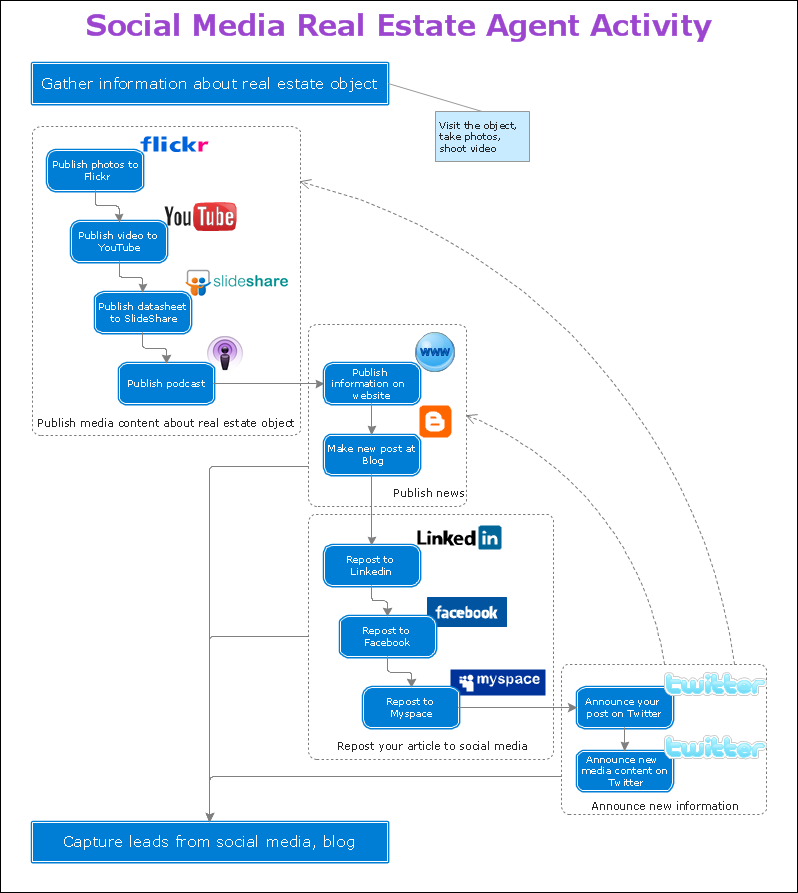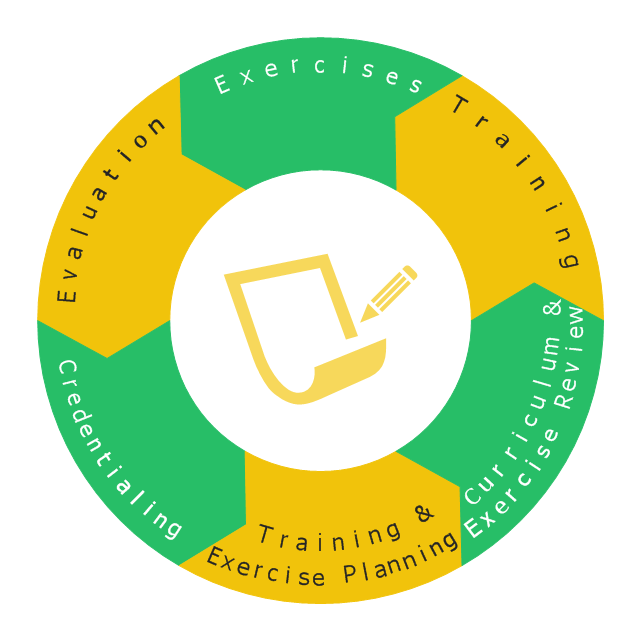 Fire and Emergency Plans
Fire and Emergency Plans
It's a good idea to have an emergency exit strategy in place for your home or business. ConceptDraw gives you the tools to create your own fire and emergency plan, tailored to your setting.
The Action Plan
Action Plan - For the action planning define people and groups involvement in corrective actions by roles, identify logical sequences of scheduled actions and critical path of problem solving, identify possible risks of action plan and propose preventive actions.ConceptDraw Office suite is a software for decision making and action plan.

 Social Media Response
Social Media Response
This solution extends ConceptDraw DIAGRAM and ConceptDraw MINDMAP with the ability to draw interactive flow charts with action mind map templates, to help create an effective response to applicable social media mentions.
 Value Stream Mapping
Value Stream Mapping
Value stream mapping solution extends ConceptDraw DIAGRAM software with templates, samples and vector stencils for drawing the Value Stream Maps (VSM) in lean manufacturing practice.
Emergency Plan
Fire emergency plan need to be in every building on each floor. The evacuation plan preliminary designed in ConceptDraw DIAGRAM software will help employees or family members when natural disasters, fires, hazardous leaks and other disaster events happen. Start drawing emergency blueprint from floor bounds, then put the inner walls and doors, and finally use arrows to show evacuation directions to fire exits.
This involvement matrix example shows distribution of roles and responsibilities in the Standardised Emergency Preparedness Plan (SEPP) program.
"The Standardised Emergency Preparedness Plan (SEPP) is a concept of three part, seven stage emergency plans, originally conceived in 1998. The objective of the SEPP-concept is to be able to use a common structure for emergency plans for authorities and private organisations, disregarding the local or national or even international legislative or regulatory context and the type of emergency situation the plan is conceived for. Whilst the initial concept has been a personal research driven initiative, the SEPP-methodology is now used as the standard structure by CEMAC. SEPP-plans are in use in Belgium and in various other European countries." [Standardised Emergency Preparedness Plan. Wikipedia]
"CEMAC - acronym for Crisis & Emergency Management Centre - is a Belgian Centre of Expertise active nationally and internationally in the field of crisis management." [cemac.org]
The involvement matrix example "SEPP program roles and responsibilities" was created using the ConceptDraw PRO diagramming and vector drawing software extended with the solution "Seven Management and Planning Tools" from the Management area of ConceptDraw Solution Park.
"The Standardised Emergency Preparedness Plan (SEPP) is a concept of three part, seven stage emergency plans, originally conceived in 1998. The objective of the SEPP-concept is to be able to use a common structure for emergency plans for authorities and private organisations, disregarding the local or national or even international legislative or regulatory context and the type of emergency situation the plan is conceived for. Whilst the initial concept has been a personal research driven initiative, the SEPP-methodology is now used as the standard structure by CEMAC. SEPP-plans are in use in Belgium and in various other European countries." [Standardised Emergency Preparedness Plan. Wikipedia]
"CEMAC - acronym for Crisis & Emergency Management Centre - is a Belgian Centre of Expertise active nationally and internationally in the field of crisis management." [cemac.org]
The involvement matrix example "SEPP program roles and responsibilities" was created using the ConceptDraw PRO diagramming and vector drawing software extended with the solution "Seven Management and Planning Tools" from the Management area of ConceptDraw Solution Park.
Emergency Action Plan Template
In the case of origin of an emergency is very important to have a correct, clear and comprehensible action plan which will help you to react quicker and to make right decisions. ConceptDraw DIAGRAM software extended with Fire and Emergency Plans solution from the Building Plans Area of ConceptDraw Solution Park provides extensive drawing tools for quick and easy creating fire and emergency plans, and also a set of various templates and samples, among them the Emergency Action Plan Template.
 Basic Circular Arrows Diagrams
Basic Circular Arrows Diagrams
This solution extends ConceptDraw DIAGRAM (or later) with samples, templates, and a library of vector stencils for drawing circular arrow diagrams.
Organizing and Selecting Social Media Response Action
Interactive tool helps you find the appropriate response to social media mentions quickly.
 Building Plans Area
Building Plans Area
The Building Plans Area collects solutions for drawing the building and site plans.
 Seven Management and Planning Tools
Seven Management and Planning Tools
Seven Management and Planning Tools solution extends ConceptDraw DIAGRAM and ConceptDraw MINDMAP with features, templates, samples and libraries of vector stencils for drawing management mind maps and diagrams.
This wheel diagram sample illustrates the emergency preparedness training and exercise processes. It was designed on the base of the diagram on the webpage "Public Health Preparedness Training and Exercise" from the FloridaHealth website of the Florida Department of Health. [floridahealth.gov/ programs-and-services/ emergency-preparedness-and-response/ training-exercise/ ]
"Emergency Preparedness is the discipline of dealing with and avoiding both natural and manmade disasters. It involves mitigation, preparedness, response and recovery in order to lessen the impact of disasters. Emergency management requires a partnership among all levels of government (local, State, and Federal) and the private sector (business and industry, voluntary organizations, and the public). Successful preparedness requires detailed planning and cooperation among each sector." [Emergency Preparedness. Wikipedia]
The arrow donut chart example "Training and exercise process wheel" was created using the ConceptDraw PRO diagramming and vector drawing software extended with the Circular Arrows Diagrams solution from the area "What is a Diagram" of ConceptDraw Solution Park.
"Emergency Preparedness is the discipline of dealing with and avoiding both natural and manmade disasters. It involves mitigation, preparedness, response and recovery in order to lessen the impact of disasters. Emergency management requires a partnership among all levels of government (local, State, and Federal) and the private sector (business and industry, voluntary organizations, and the public). Successful preparedness requires detailed planning and cooperation among each sector." [Emergency Preparedness. Wikipedia]
The arrow donut chart example "Training and exercise process wheel" was created using the ConceptDraw PRO diagramming and vector drawing software extended with the Circular Arrows Diagrams solution from the area "What is a Diagram" of ConceptDraw Solution Park.
Used Solutions
 PM Planning
PM Planning
The PM Planning solution extends the functional abilities of ConceptDraw MINDMAP and ConceptDraw PROJECT software, allowing to automatically create the spreadsheets reflecting the tasks and project statuses for people who have different project roles. The reporting capabilities of this solution are represented by the possibility to generate a wide range of project reports that allow the project managers, senior management and other project participants to be informed on a project daily progress and monthly objectives: All Inclusive Report, All Visible Columns, Milestones with Notes and Objectives, Projects Goals, Projects Managers, Project Team, and Top Level Tasks. The PM Planning solution from ConceptDraw Solution Park is a strong project management and productivity tool which simplifies the process of reporting and lets one create a document with the desired report, includes the predesigned examples, extends and improves the planning capabilities for all team members, improves the project communication, helps to accurately plan, maintain, and finish projects on time, to track the work of project resources, to perform the analytical work and to make effective decisions.
 Seven Basic Tools of Quality
Seven Basic Tools of Quality
Manage quality control in the workplace, using fishbone diagrams, flowcharts, Pareto charts and histograms, provided by the Seven Basic Tools of Quality solution.
UML Class Diagram Example - Buildings and Rooms
This sample was created in ConceptDraw DIAGRAM diagramming and vector drawing software using the UML Class Diagram library of the Rapid UML Solution from the Software Development area of ConceptDraw Solution Park.This sample shows the structure of the building and can be used by building companies, real estate agencies, at the buying / selling of the realty.
- Emergency Response Action Plan Template
- How To Create Emergency Plans and Fire Evacuation
- Emergency Preparedness
- Emergency management process | UML Diagram | Examples of ...
- Fire and Emergency Plans | Seven Basic Tools of Quality | UML ...
- Social Media Response | PM Planning | Seven Basic Tools of ...
- National Preparedness Cycle - Arrow ring chart | Public calendar for ...
- Emergency management exercise cycle | Emergency management ...
- How To Organize Response Process | Emergency Plan | Workflow ...
- Fire and Emergency Plans | Network Layout Floor Plans | Family ...
- Earthquake disaster assessment - Workflow diagram | Emergency ...
- Process Flowchart | How to draw Metro Map style infographics ...
- Office Layout Plans | Interior Design Seating Plan - Design Elements ...
- Seating Chart Template Free | Emergency Plan ...
- Process Flowchart | How To Draw Building Plans | Technical Flow ...
- Emergency Plan | Restaurant Floor Plan Software | How To Create ...
- Office Layout Plans | How to Draw a Floor Plan for Your Office ...
- Office Layout Plans | How to Draw a Floor Plan for Your Office | Floor ...
- Diagram Creator | Top 5 Android Flow Chart Apps | Emergency Plan ...
- Disaster Response In Follow Chart
- ERD | Entity Relationship Diagrams, ERD Software for Mac and Win
- Flowchart | Basic Flowchart Symbols and Meaning
- Flowchart | Flowchart Design - Symbols, Shapes, Stencils and Icons
- Flowchart | Flow Chart Symbols
- Electrical | Electrical Drawing - Wiring and Circuits Schematics
- Flowchart | Common Flowchart Symbols
- Flowchart | Common Flowchart Symbols



-involvement-matrix---sepp-program-roles-and-responsibilities.png--diagram-flowchart-example.png)
-involvement-matrix---sepp-program-roles-and-responsibilities.png--diagram-flowchart-example.png)



