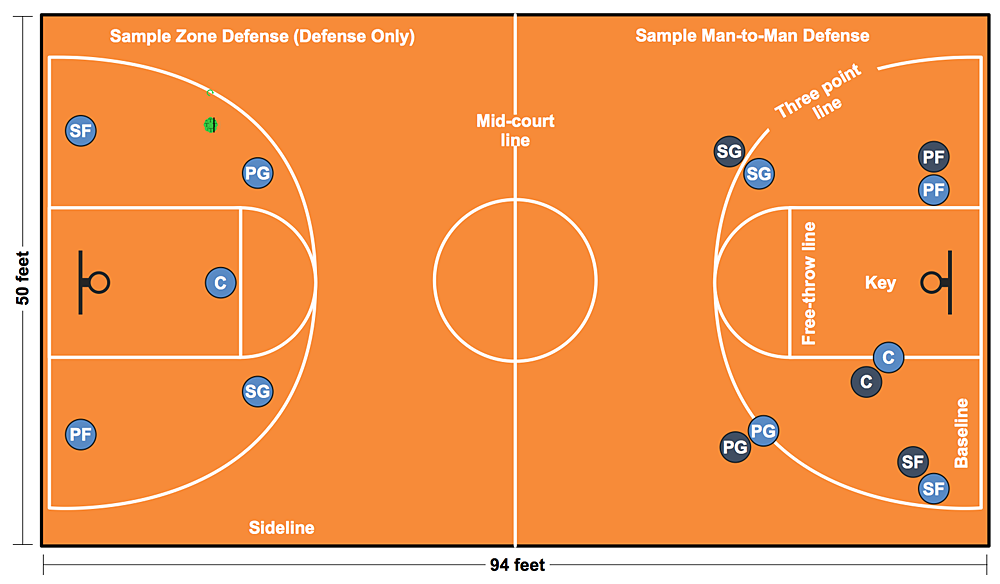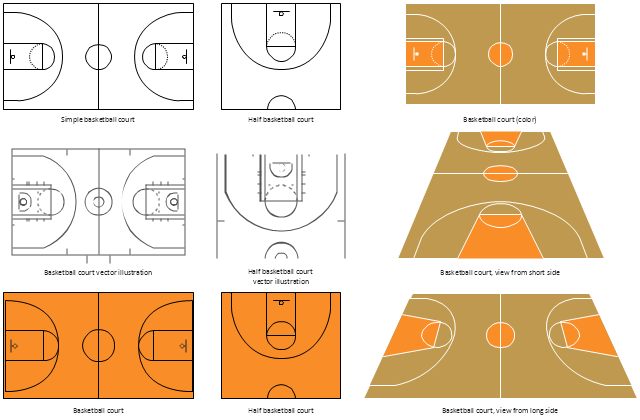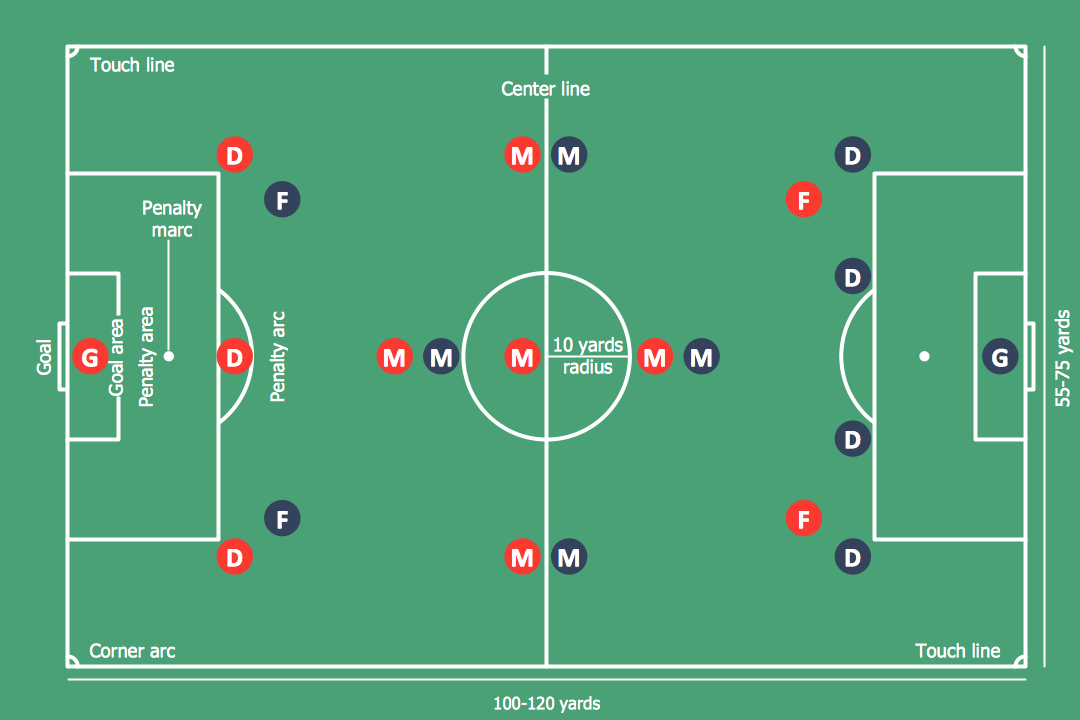HelpDesk
How to Make a Basketball Court Diagram
Basketball Court diagrams are often used as a teaching and learning tool for coaches, players and parents to describe the basketball moves and shooting drills. The ability to create Basketball diagrams with ConceptDraw DIAGRAM is contained in the Basketball solution. It provides a set of special tools for creating different Basketball diagrams. Basketball court diagram is used to describe basketball moves and shooting drills during the discussion of the match, as well as to develop a winning defense and attack strategy as a clear visual plan for future games.The vector stencils library "Basketball courts" contains 8 templates of basketball court diagrams.
"In basketball, the basketball court is the playing surface, consisting of a rectangular floor with tiles at either end. In professional or organized basketball, especially when played indoors, it is usually made out of a wood, often maple, and highly polished. Outdoor surfaces are generally made from standard paving materials such as concrete or asphalt (i.e. blacktop/ tarmac)." [Basketball court. Wikipedia]
The example "Design elements - Basketball courts" was created using the ConceptDraw PRO diagramming and vector drawing software extended with the Basketball solution from the Sport area of ConceptDraw Solution Park.
www.conceptdraw.com/ solution-park/ sport-basketball
"In basketball, the basketball court is the playing surface, consisting of a rectangular floor with tiles at either end. In professional or organized basketball, especially when played indoors, it is usually made out of a wood, often maple, and highly polished. Outdoor surfaces are generally made from standard paving materials such as concrete or asphalt (i.e. blacktop/ tarmac)." [Basketball court. Wikipedia]
The example "Design elements - Basketball courts" was created using the ConceptDraw PRO diagramming and vector drawing software extended with the Basketball solution from the Sport area of ConceptDraw Solution Park.
www.conceptdraw.com/ solution-park/ sport-basketball
Bubble diagrams in Landscape Design with ConceptDraw DIAGRAM
To define the links between the different areas of your own landscape design and see the project from aside, we recommend to draw landscape diagram called bubble one which is analogue of «mind maps» as it allows us to create approximate image of our future proper landscape view. Use special libraries (and we have plenty of them) with objects of landscape design to be able to create the detailed plan of your landscape which will be looking so smart and professionally good as the samples we provide were created by designers who know so much about making such kinds of design plans. Having ConceptDraw DIAGRAM as the assistant in your work, will ensure the success after using our product. Make the bubble diagrams as well as any other ones in minutes with ease having our application called ConceptDraw DIAGRAM and you will see how quick it will change your life simplifying lots of work.
 Seating Plans
Seating Plans
The Seating Plans solution including samples, seating chart templates and libraries of vector design elements assists in creating the Seating plans, Seating arrangement charts, Chair layout designs, Plan drawings of cinema seating, Movie theater chair plans, extensive Cinema theater plans depicting the seating arrangement in the cinema halls, location of closet, cafe and food sale area, in designing the Seating plans for the large seating areas, Seat plan designs for airplanes, trains, etc. Use any of the included samples as the table seating chart template or seating chart template free and achieve professional drawing results in a few minutes.
 Soccer
Soccer
The Soccer (Football) Solution extends ConceptDraw DIAGRAM.5 (or later) software with samples, templates, and libraries of vector objects for drawing soccer (football) diagrams, plays schemas, and illustrations. It can be used to make professional looking
HelpDesk
How to Make Soccer Position Diagram
The soccer field has the form of a large rectangle, covered with grass. Dimensions of soccer fields may vary slightly, depending on the level of the game, but all fields have some common characteristics. Soccer players may take different positions. Each soccer position has its own name and implies certain player functions. Every soccer position has a very specific name and task: Goalkeeper, Defenders, Midfielders and Forwards. During preparation for the game, coach met a challenge: how to explain each player's position and his role in the game. The difficulty is the fact that in the course of the game players will often move on the field and do not stay in one place. Football field diagram with dimensions and marking, and positions - it is an important tool for the coach. ConceptDraw DIAGRAM helps both coach and players to understand exactly their roles during the particular game. The ability to create Soccer diagrams is contained in the ConceptDraw Soccer solution. The solution provides
 Ice Hockey
Ice Hockey
The Ice Hockey Solution extends the capabilities of ConceptDraw DIAGRAM.5 (or later) with samples, templates, and libraries of vector objects for drawing hockey diagrams, plays schemas, and illustrations. The Ice Hockey Solution can be used to make polishe
- Basketball Court Diagram and Basketball Positions | Basketball ...
- Basketball Court Dimensions | Basketball Court Diagram and ...
- Diagram Of A Standard Basketball Pitch
- Basketball Court Dimensions | Basketball Court Diagram and ...
- Basketball Court Dimensions | Basketball Court Diagram and ...
- Basketball Court Diagram and Basketball Positions | Soccer ...
- Basketball Court Dimensions | Basketball Court Diagram and ...
- Basketball Court Diagram and Basketball Positions | Basketball ...
- Diagram Of A Standard Basketball Court
- Basketball Court Diagram and Basketball Positions | Baseball ...
- Ice Hockey Rink Dimensions | Basketball Court Dimensions ...
- Basketball Court Diagram and Basketball Positions | Ice Hockey ...
- Basketball Court Diagram and Basketball Positions | How to Make a ...
- Basketball Court Diagram and Basketball Positions | Soccer ...
- Diagram Of A Standard Basket Ball Court And Its Dimentions
- Basketball Court Diagram and Basketball Positions | Soccer ...
- Diagram Of A Standard Hockey Pitch With Dimension
- Basketball Court Dimensions | Basketball Court Diagram and ...
- Basketball Court Dimensions | Basketball Court Diagram and ...
- Basketball Court Dimensions | How to Make a Basketball Court ...
- ERD | Entity Relationship Diagrams, ERD Software for Mac and Win
- Flowchart | Basic Flowchart Symbols and Meaning
- Flowchart | Flowchart Design - Symbols, Shapes, Stencils and Icons
- Flowchart | Flow Chart Symbols
- Electrical | Electrical Drawing - Wiring and Circuits Schematics
- Flowchart | Common Flowchart Symbols
- Flowchart | Common Flowchart Symbols



