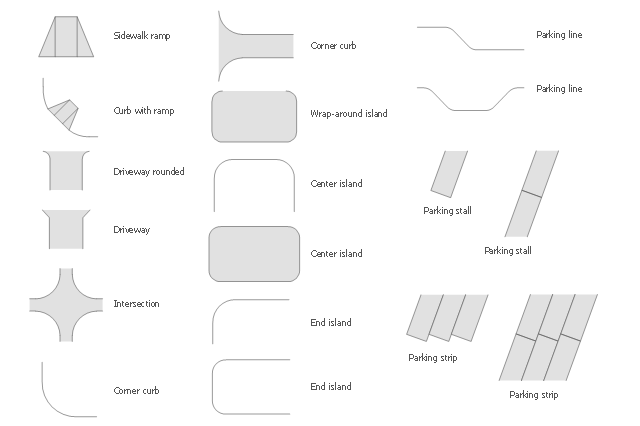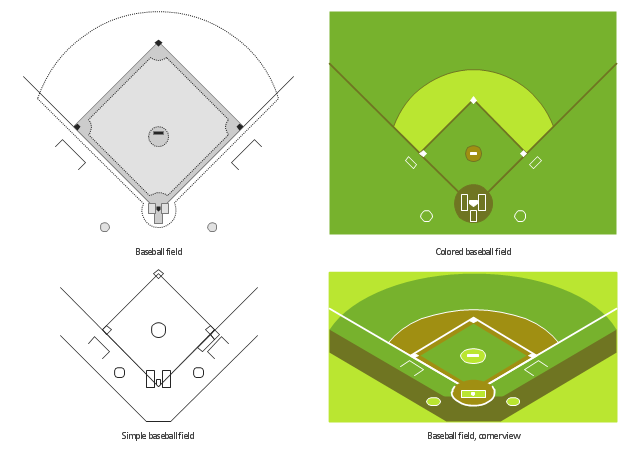 ConceptDraw Solution Park
ConceptDraw Solution Park
ConceptDraw Solution Park collects graphic extensions, examples and learning materials
The vector stencils library Parking and roads contains 18 symbols of parking lots and strips, parking spaces, driveways, street junctions, and interchanges for parking facilities, on-street and off-street parking, and traffic management.
"A parking space is a location that is designated for parking, either paved or unpaved.
Parking spaces can be in a parking garage, in a parking lot or on a city street. It is usually designated by a white-paint-on-tar rectangle indicated by three lines at the top, left and right of the designated area. The automobile fits inside the space, either by parallel parking, perpendicular parking or angled parking." [Parking space. Wikipedia]
Use the design elements library Parking and roads to draw residential and commercial landscape design, parks planning, yard layouts, plat maps, outdoor recreational facilities, and irrigation systems using the ConceptDraw PRO diagramming and vector drawing software.
The shapes library Parking and roads is contained in the Site Plans solution from the Building Plans area of ConceptDraw Solution Park.
"A parking space is a location that is designated for parking, either paved or unpaved.
Parking spaces can be in a parking garage, in a parking lot or on a city street. It is usually designated by a white-paint-on-tar rectangle indicated by three lines at the top, left and right of the designated area. The automobile fits inside the space, either by parallel parking, perpendicular parking or angled parking." [Parking space. Wikipedia]
Use the design elements library Parking and roads to draw residential and commercial landscape design, parks planning, yard layouts, plat maps, outdoor recreational facilities, and irrigation systems using the ConceptDraw PRO diagramming and vector drawing software.
The shapes library Parking and roads is contained in the Site Plans solution from the Building Plans area of ConceptDraw Solution Park.
 Plant Layout Plans
Plant Layout Plans
Plant Layout Plans solution can be used for power plant design and plant layout design, for making the needed building plant plans and plant layouts looking professionally good. Having the newest plant layout software, the plant design solutions and in particular the ConceptDraw’s Plant Layout Plans solution, including the pre-made templates, examples of the plant layout plans, and the stencil libraries with the design elements, the architects, electricians, interior designers, builders, telecommunications managers, plant design engineers, and other technicians can use them to create the professionally looking drawings within only a few minutes.
The vector stencils library "Baseball fields" contains 4 shapes of baseball fields.
"A baseball park, also known as a ball park, ballpark, or baseball field, is a venue where baseball is played. It consists of the playing field and the surrounding spectator seating. While the diamond and the areas denoted by white painted lines adhere to strict rules, guidelines for the rest of the field are flexible.
The term "ballpark" sometimes refers either to the entire structure, or sometimes to just the playing field. A home run where the player makes it around the bases, and back to home plate, without the ball leaving the playing field is typically called an "inside-the-park" home run. Sometimes a home run over the fence is called "out of the ballpark," but that phrase more often means a home run that clears the stands and lands outside the building. The playing field is most often called the "ballfield," though the term is often used interchangeable with "ballpark" when referring to a small local or little-league facility." [Baseball park. Wikipedia]
The example "Design elements - Baseball fields" was created using the ConceptDraw PRO diagramming and vector drawing software extended with the Baseball solution from the Sport area of ConceptDraw Solution Park.
"A baseball park, also known as a ball park, ballpark, or baseball field, is a venue where baseball is played. It consists of the playing field and the surrounding spectator seating. While the diamond and the areas denoted by white painted lines adhere to strict rules, guidelines for the rest of the field are flexible.
The term "ballpark" sometimes refers either to the entire structure, or sometimes to just the playing field. A home run where the player makes it around the bases, and back to home plate, without the ball leaving the playing field is typically called an "inside-the-park" home run. Sometimes a home run over the fence is called "out of the ballpark," but that phrase more often means a home run that clears the stands and lands outside the building. The playing field is most often called the "ballfield," though the term is often used interchangeable with "ballpark" when referring to a small local or little-league facility." [Baseball park. Wikipedia]
The example "Design elements - Baseball fields" was created using the ConceptDraw PRO diagramming and vector drawing software extended with the Baseball solution from the Sport area of ConceptDraw Solution Park.
Bubble diagrams in Landscape Design with ConceptDraw DIAGRAM
To define the links between the different areas of your own landscape design and see the project from aside, we recommend to draw landscape diagram called bubble one which is analogue of «mind maps» as it allows us to create approximate image of our future proper landscape view. Use special libraries (and we have plenty of them) with objects of landscape design to be able to create the detailed plan of your landscape which will be looking so smart and professionally good as the samples we provide were created by designers who know so much about making such kinds of design plans. Having ConceptDraw DIAGRAM as the assistant in your work, will ensure the success after using our product. Make the bubble diagrams as well as any other ones in minutes with ease having our application called ConceptDraw DIAGRAM and you will see how quick it will change your life simplifying lots of work.- Landscape Park Design
- Park Landscape Design
- Free Architectural Drafting Software To Design A Park
- Design elements - Picture graphs | ConceptDraw Solution Park ...
- How To Draw Building Plans | Building Drawing Software for Design ...
- How To use Landscape Design Software
- ConceptDraw Solution Park | Design elements - Parking and roads ...
- Softwares To Design Parks
- ConceptDraw Solution Park | Site Plans | Building Drawing Software ...
- Free Park Design Software
- Android UI Design Tool | Android User Interface | ConceptDraw ...
- HVAC Plans | Block diagram - Automotive HVAC system | Design ...
- ConceptDraw Solution Park | Gym Layout | Gym Floor Plan | Gym ...
- Landscape & Garden | How To use Landscape Design Software ...
- ConceptDraw Solution Park | Flowchart design . Flowchart symbols ...
- ConceptDraw Solution Park | HVAC Plans | Building Plans Area ...
- UML Diagram of Parking | Diagramming Software for Design UML ...
- Design elements - Site accessories | ConceptDraw Solution Park ...
- Landscape & Garden | How To use Landscape Design Software ...
- Design elements - Parking and roads | Software For Drawing ...
- ERD | Entity Relationship Diagrams, ERD Software for Mac and Win
- Flowchart | Basic Flowchart Symbols and Meaning
- Flowchart | Flowchart Design - Symbols, Shapes, Stencils and Icons
- Flowchart | Flow Chart Symbols
- Electrical | Electrical Drawing - Wiring and Circuits Schematics
- Flowchart | Common Flowchart Symbols
- Flowchart | Common Flowchart Symbols


