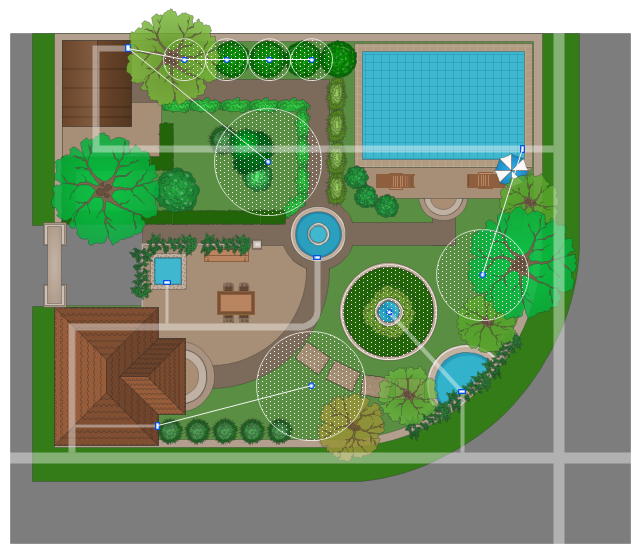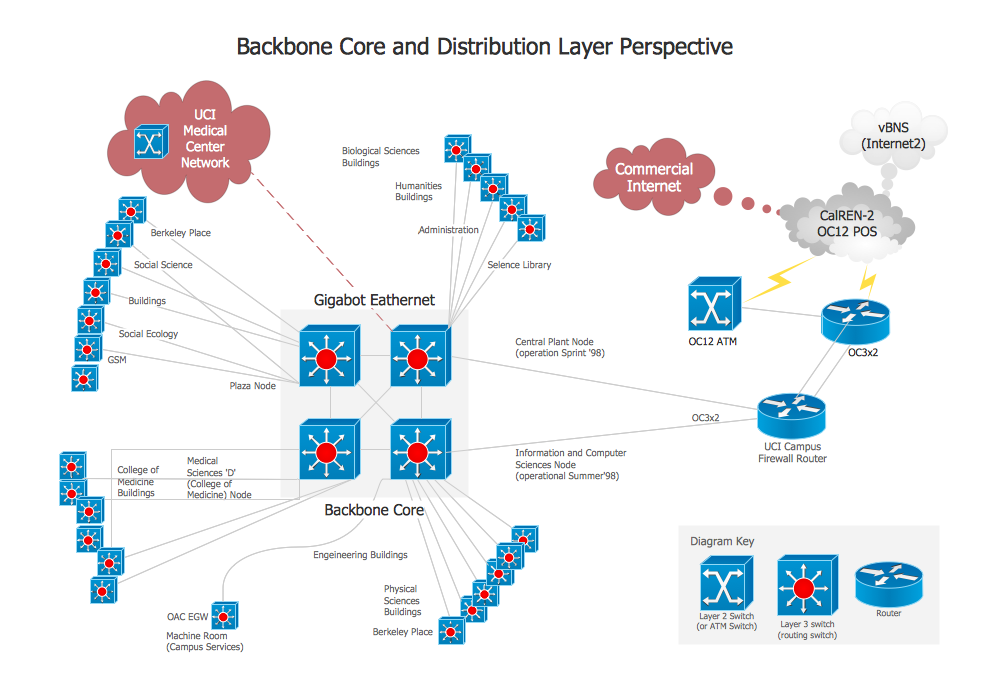This example of garden design shows layout of irrigation water lines, patio, ornamental trees, bushes, flowers, grass, paths, pools, fountain, wall with gate, and building.
"Irrigation is the artificial application of water to the land or soil. It is used to assist in the growing of agricultural crops, maintenance of landscapes, and revegetation of disturbed soils in dry areas and during periods of inadequate rainfall." [Irrigation. Wikipedia]
The landscape design sample "Water communication plan" was created using the ConceptDraw PRO diagramming and vector drawing software extended with the Landscape and Garden solution from the Building Plans area of ConceptDraw Solution Park.
"Irrigation is the artificial application of water to the land or soil. It is used to assist in the growing of agricultural crops, maintenance of landscapes, and revegetation of disturbed soils in dry areas and during periods of inadequate rainfall." [Irrigation. Wikipedia]
The landscape design sample "Water communication plan" was created using the ConceptDraw PRO diagramming and vector drawing software extended with the Landscape and Garden solution from the Building Plans area of ConceptDraw Solution Park.
 Network Layout Floor Plans
Network Layout Floor Plans
Network Layout Floor Plans solution extends ConceptDraw DIAGRAM software functionality with powerful tools for quick and efficient documentation the network equipment and displaying its location on the professionally designed Network Layout Floor Plans. Never before creation of Network Layout Floor Plans, Network Communication Plans, Network Topologies Plans and Network Topology Maps was not so easy, convenient and fast as with predesigned templates, samples, examples and comprehensive set of vector design elements included to the Network Layout Floor Plans solution. All listed types of plans will be a good support for the future correct cabling and installation of network equipment.
Network Drawing Software
ConceptDraw Network Drawing Software - Network design software for network drawings with abundant examples and templates.Create computer network designs, diagrams and schematics using ConceptDraw.

Design Element: Network Layout for Network Diagrams
ConceptDraw DIAGRAM is perfect for software designers and software developers who need to draw Network Layout Diagrams.
Network Diagram Examples
ConceptDraw DIAGRAM diagramming software includes huge collection of network diagrams examples, computer and network templates, design objects and stencils.
Network Diagram Software Backbone Network
ConceptDraw - Perfect Network Diagramming Software with examples of Backbone Network Diagrams. ConceptDraw Network Diagram is ideal for network engineers and network designers who need to draw Backbone Network diagrams.
- Restaurant Communication Plan Example
- Communication Plan Samples
- Sample Ghantt Chart For Communication Plan
- Communication Plan Flow Chart
- Seating Chart Template | Water communication plan | Plumbing and ...
- Garden | Design elements - Garden furniture | Water communication ...
- Design elements - Roofs | Water communication plan | Garden ...
- Sample Floor Plan For Data Communication
- Water communication plan | Dry Deck Fountain Site Plan
- Layout Communication Plan
- How To use Landscape Design Software | Water communication ...
- Studio space RCP | How to Draw a Landscape Design Plan | Water ...
- Communication Plan Through Service Desk Flowchart
- Network Layout Floor Plans | Network Diagram Examples | Illustrate ...
- Digital Communications Network. Computer and Network Examples ...
- Telecommunication networks. Computer and Network Examples ...
- Communications Plan Between Me About The Floorplan
- Process Flowchart | Cross Functional Flowchart Examples ...
- How to Draw a Landscape Design Plan | Design elements - Roofs ...
- Network Plan Example
- ERD | Entity Relationship Diagrams, ERD Software for Mac and Win
- Flowchart | Basic Flowchart Symbols and Meaning
- Flowchart | Flowchart Design - Symbols, Shapes, Stencils and Icons
- Flowchart | Flow Chart Symbols
- Electrical | Electrical Drawing - Wiring and Circuits Schematics
- Flowchart | Common Flowchart Symbols
- Flowchart | Common Flowchart Symbols


.png)

