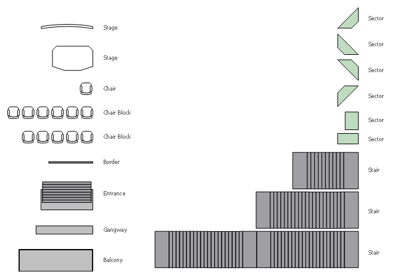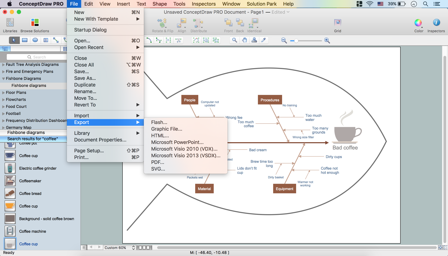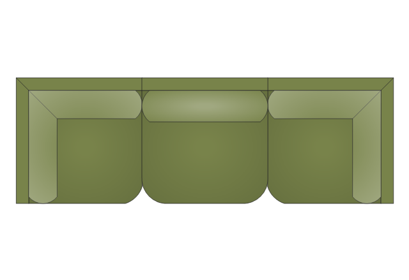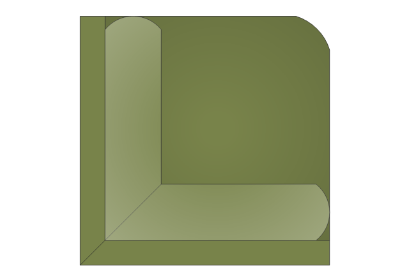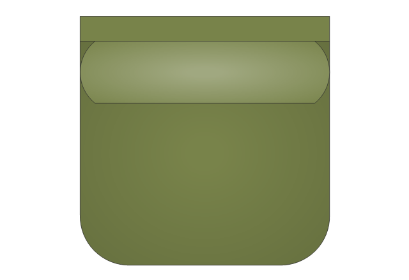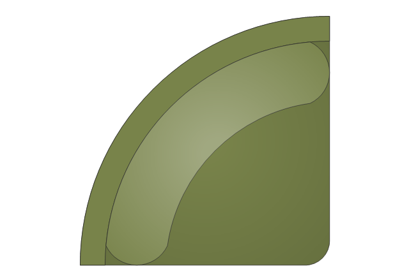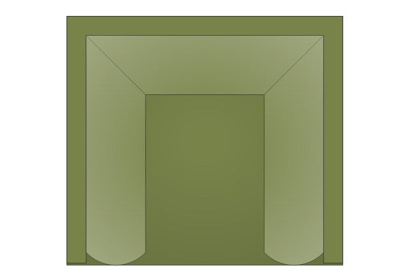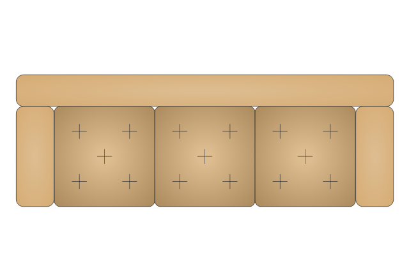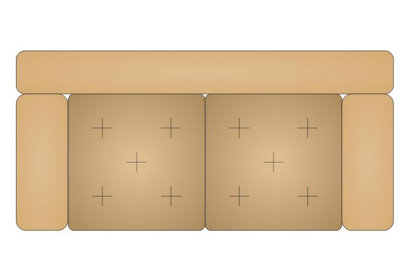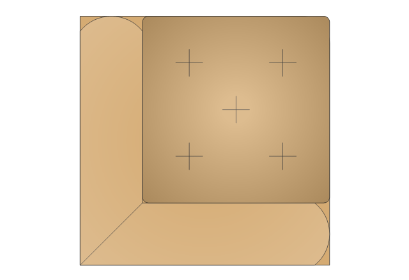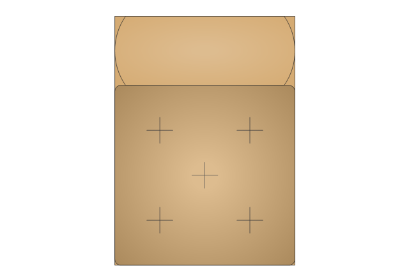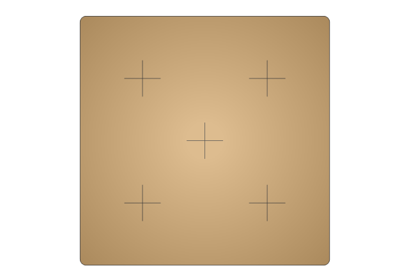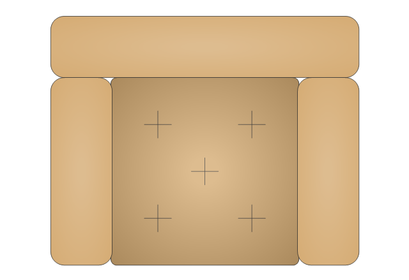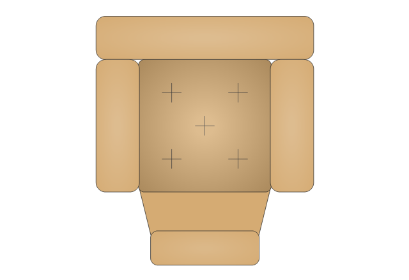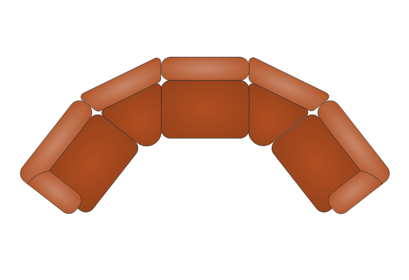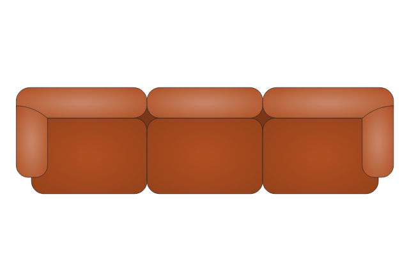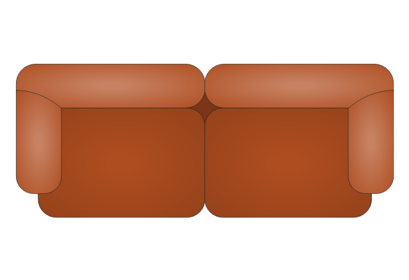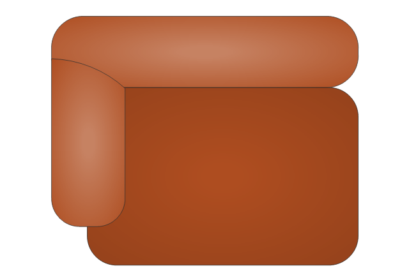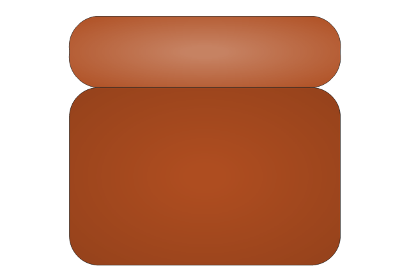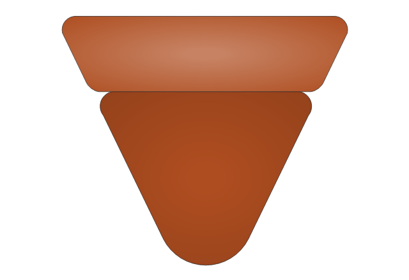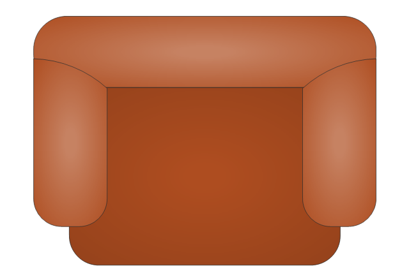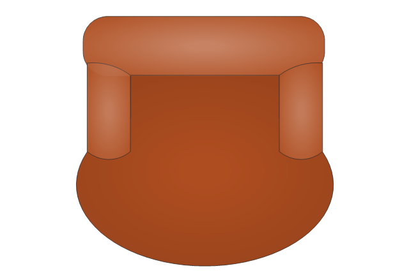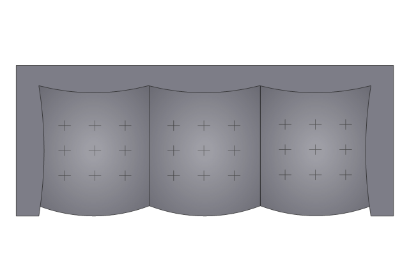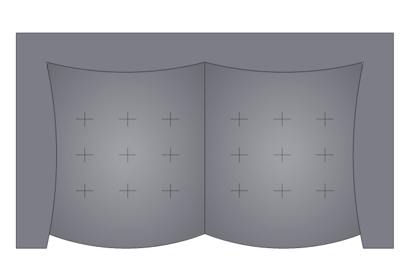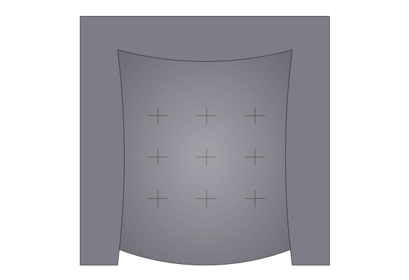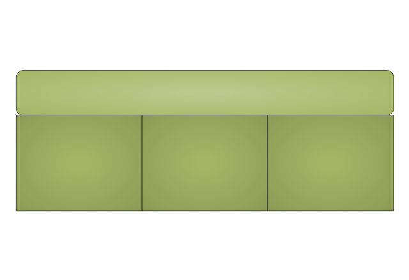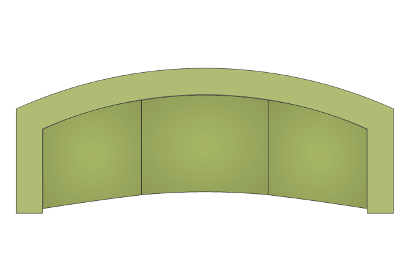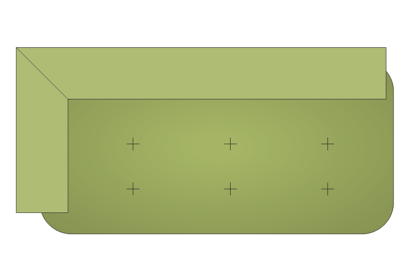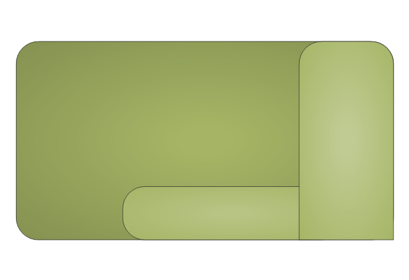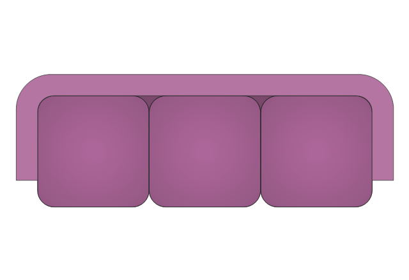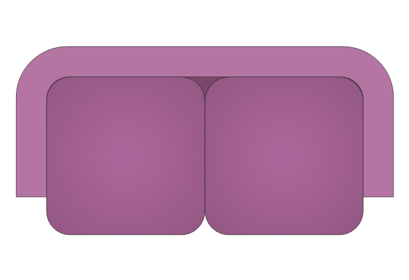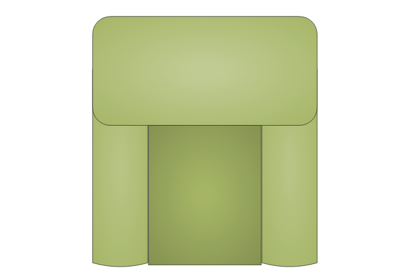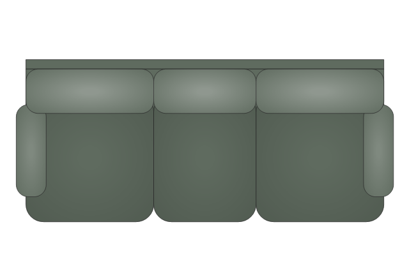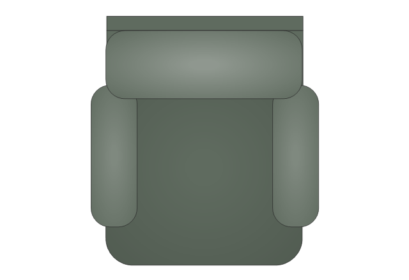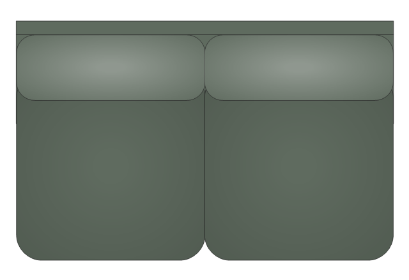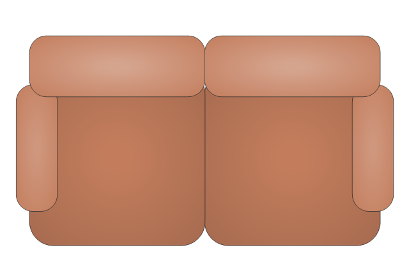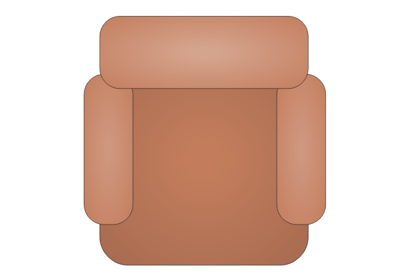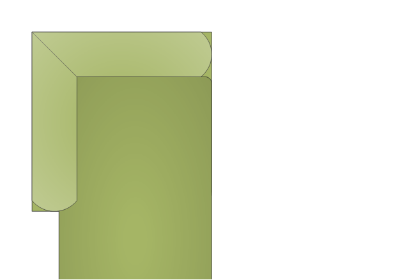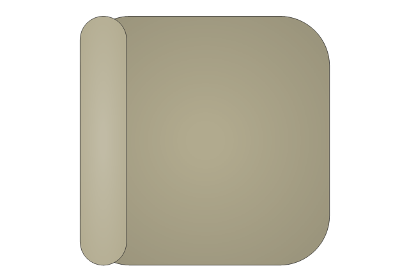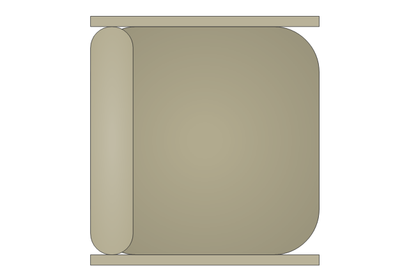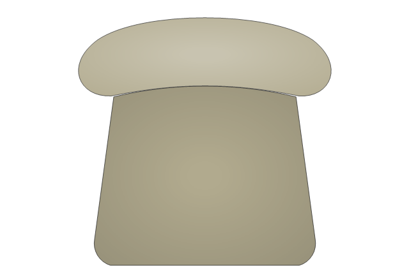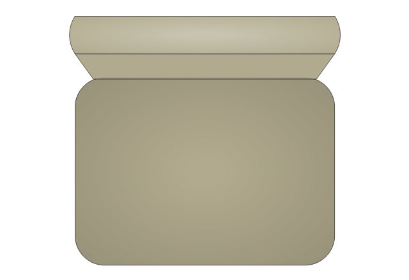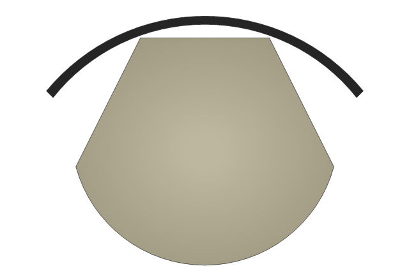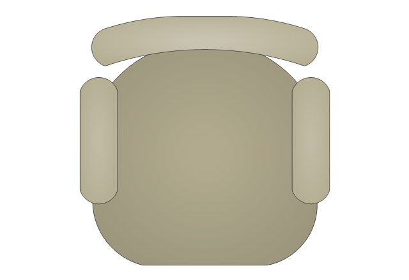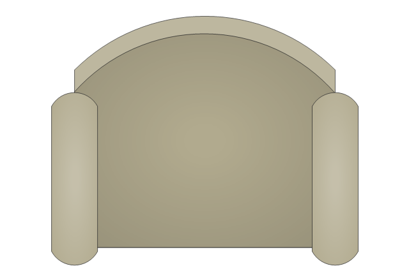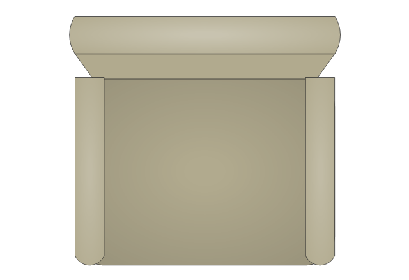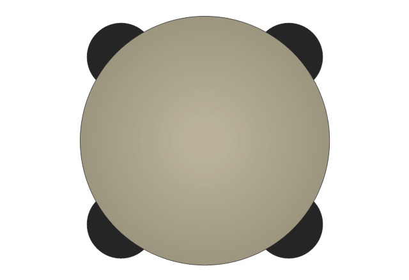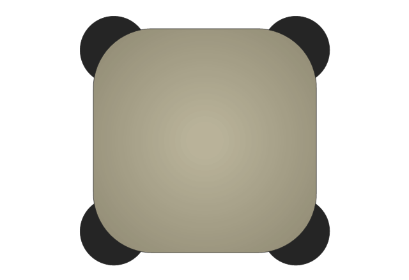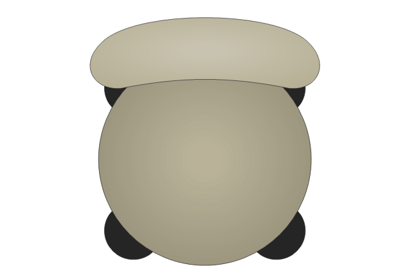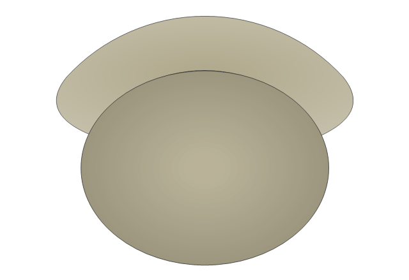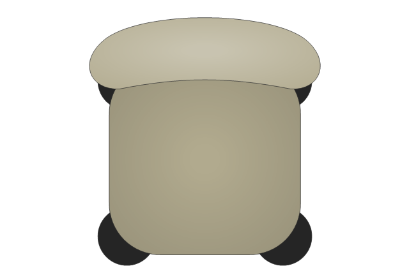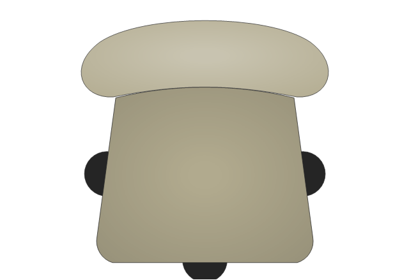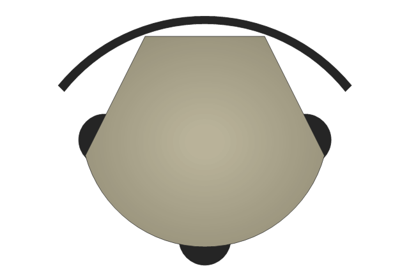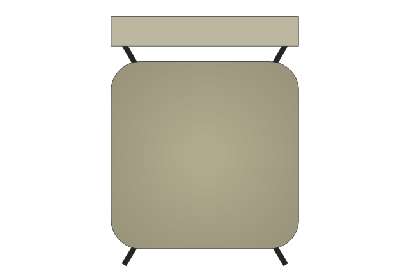Interior Design. Seating Plan — Design Elements
Large crowds need a lot of planning for; keep areas and events organized by creating a seating plan. Be the first to know when it is standing room only!Building Drawing Software for Design Seating Plan
A seating plan is a scheme showing a set of seats of some place. Seats can be grouped in rows like in stadiums, or be separate. Seats can be numerated, which allows spectators to choose them beforehand, which is useful for cinemas or theatres. Customers choose places considering their proper price range and have a guaranteed seat. In addition, there is no point to arrive at the event early.
Office Floor Plans
ConceptDraw DIAGRAM is a powerful diagramming and vector drawing software. Extended with Office Layout Plans Solution from the Building Plans Area, ConceptDraw DIAGRAM became the ideal software for making Office Floor Plans.Emergency Plan
Fire emergency plan need to be in every building on each floor. The evacuation plan preliminary designed in ConceptDraw DIAGRAM software will help employees or family members when natural disasters, fires, hazardous leaks and other disaster events happen. Start drawing emergency blueprint from floor bounds, then put the inner walls and doors, and finally use arrows to show evacuation directions to fire exits.
The vector stencils library "Seat blocks" contains 18 symbols of seat blocks and grandstands. Use it for drawing seating plans and furniture layouts in the ConceptDraw PRO diagramming and vector drawing software extended with the Seating Plans solution from the Building Plans area of ConceptDraw Solution Park.
The vector stencils library Seat blocks contains 18 symbols of seat blocks and grandstands.
Use the design elements library Seat blocks to draw plans of bleachers, grandstands and seating using the ConceptDraw PRO diagramming and vector drawing software.
"A seating plan is a diagram or a set of written or spoken instructions that determines where people should take their seats.
At formal dinners, they are usually used to avoid chaos and confusion upon entrance and to follow the etiquette.
State dinners have their own protocol and arrangements are made so that the most distinguished guests can have the possibility to engage in conversation.
... theatres or cinemas may allow spectators to choose their seats beforehand. A seating plan is of crucial importance for musical ensembles or orchestras, where every type of instrument is allocated a specific section." [Seating plan. Wikipedia]
The shapes library Seat blocks is included in the Seating Plans solution from the Building Plans area of ConceptDraw Solution Park.
Use the design elements library Seat blocks to draw plans of bleachers, grandstands and seating using the ConceptDraw PRO diagramming and vector drawing software.
"A seating plan is a diagram or a set of written or spoken instructions that determines where people should take their seats.
At formal dinners, they are usually used to avoid chaos and confusion upon entrance and to follow the etiquette.
State dinners have their own protocol and arrangements are made so that the most distinguished guests can have the possibility to engage in conversation.
... theatres or cinemas may allow spectators to choose their seats beforehand. A seating plan is of crucial importance for musical ensembles or orchestras, where every type of instrument is allocated a specific section." [Seating plan. Wikipedia]
The shapes library Seat blocks is included in the Seating Plans solution from the Building Plans area of ConceptDraw Solution Park.
Office Layout
Quick and Office Layout Software — Creating home floor, electrical plan and commercial floor plans.You can use many of built-in templates and examples of our Office Layout Software. Start with the exact template you need then customize to fit your needs with more than 10000 stencils and you will find expected result in minutes.

How to Construct a Fishbone Diagram
Fishbone, Ishikawa or Cause and Effect diagram helps understand the reasons of completed or potential actions by structuring their causes in smaller categories. Also, one can use it to see how the contributing factors are related to each other. In everyday company routine, a Cause and Effect diagram is helpful with a number of regular activities like brainstorming, project management, and problem solving.How to Construct a Fishbone Diagram? Construction a Fishbone diagram in professional diagramming software ConceptDraw DIAGRAM is more easy than you think. Just use the predesigned vector elements from the Fishbone Diagrams library for Fishbone Diagrams solution or one of plenty Fishbone templates and examples, and you will get a Cause and Effect diagram in minutes.
Interior Design. Office Layout Plan Design Element
While developing an office layout, it is important to choose a right office space. One should take into account that some layouts are suitable for frequent communication among employees and are inappropriate for a high level of concentration, and vice versa, private offices are not convenient for frequent communication.ConceptDraw Building Drawing Tools - draw simple office layout plans easily with Office Layout Plan Design Element. Use it to draw office interior design floor plans, office furniture and equipment layouts, and blueprints for facilities management, move management, office supply inventories, assets inventories, office space planning.

The vector stencils library "Sofas and chairs" contains 122 sofa and chair shapes. Use it for drawing room design plans, upholstered furniture arrangement and layouts in the ConceptDraw PRO diagramming and vector drawing software extended with the Floor Plans solution from the Building Plans area of ConceptDraw Solution Park.
- Network Drawing Software | Restaurant Table Chairs Icon Png
- Chair Symbol Png
- Man Sitting In A Chair Png Icon
- How To Create Restaurant Floor Plan in Minutes | Chair Icon Png Ios
- Chair Layout Banquet Png
- Restaurant Table Icon Png
- Stools Chairs On Png Format
- Icon Observance Png
- Building Design Package | Chaise Longue Pool Top View Png
- Png Reception
- ERD | Entity Relationship Diagrams, ERD Software for Mac and Win
- Flowchart | Basic Flowchart Symbols and Meaning
- Flowchart | Flowchart Design - Symbols, Shapes, Stencils and Icons
- Flowchart | Flow Chart Symbols
- Electrical | Electrical Drawing - Wiring and Circuits Schematics
- Flowchart | Common Flowchart Symbols
- Flowchart | Common Flowchart Symbols






















