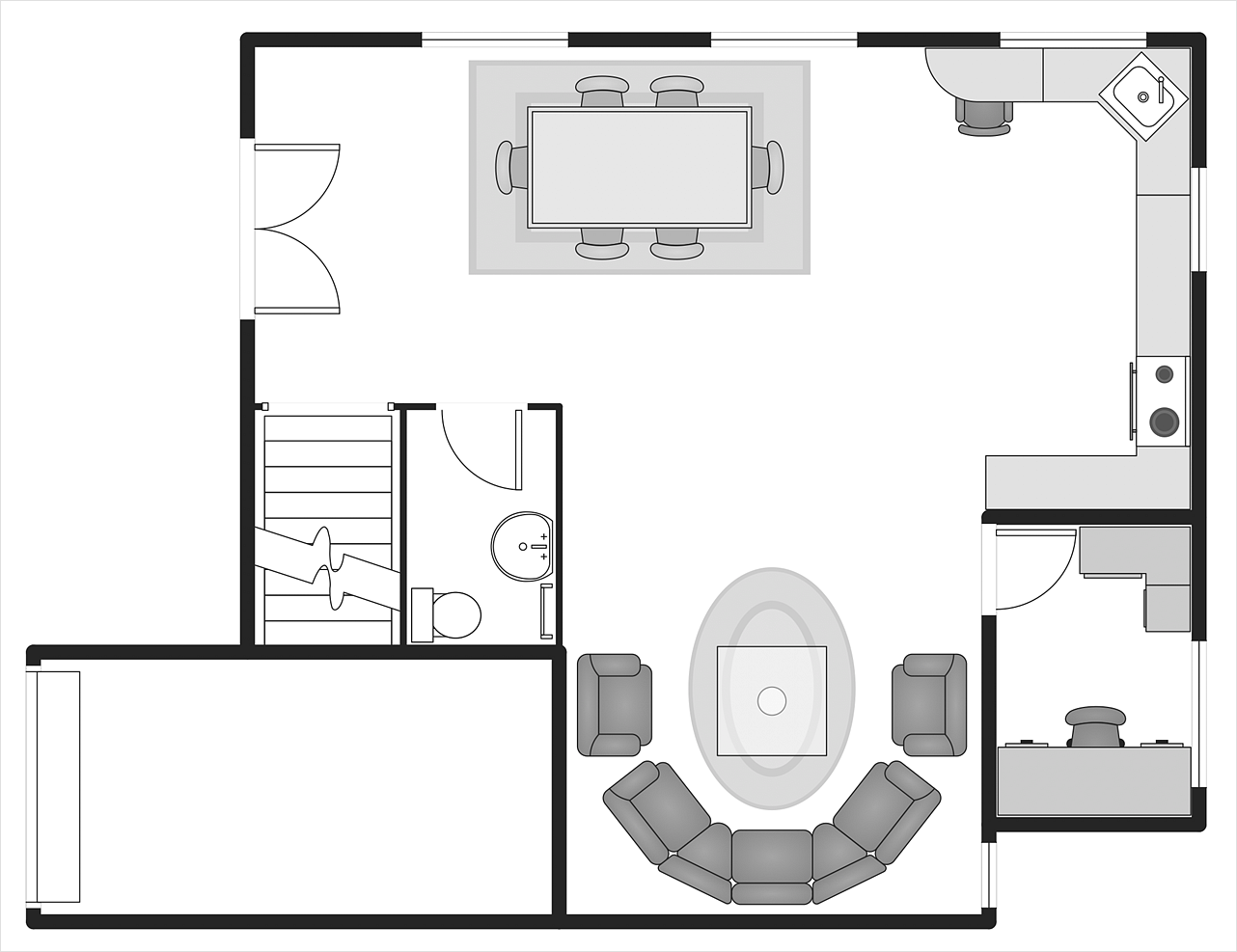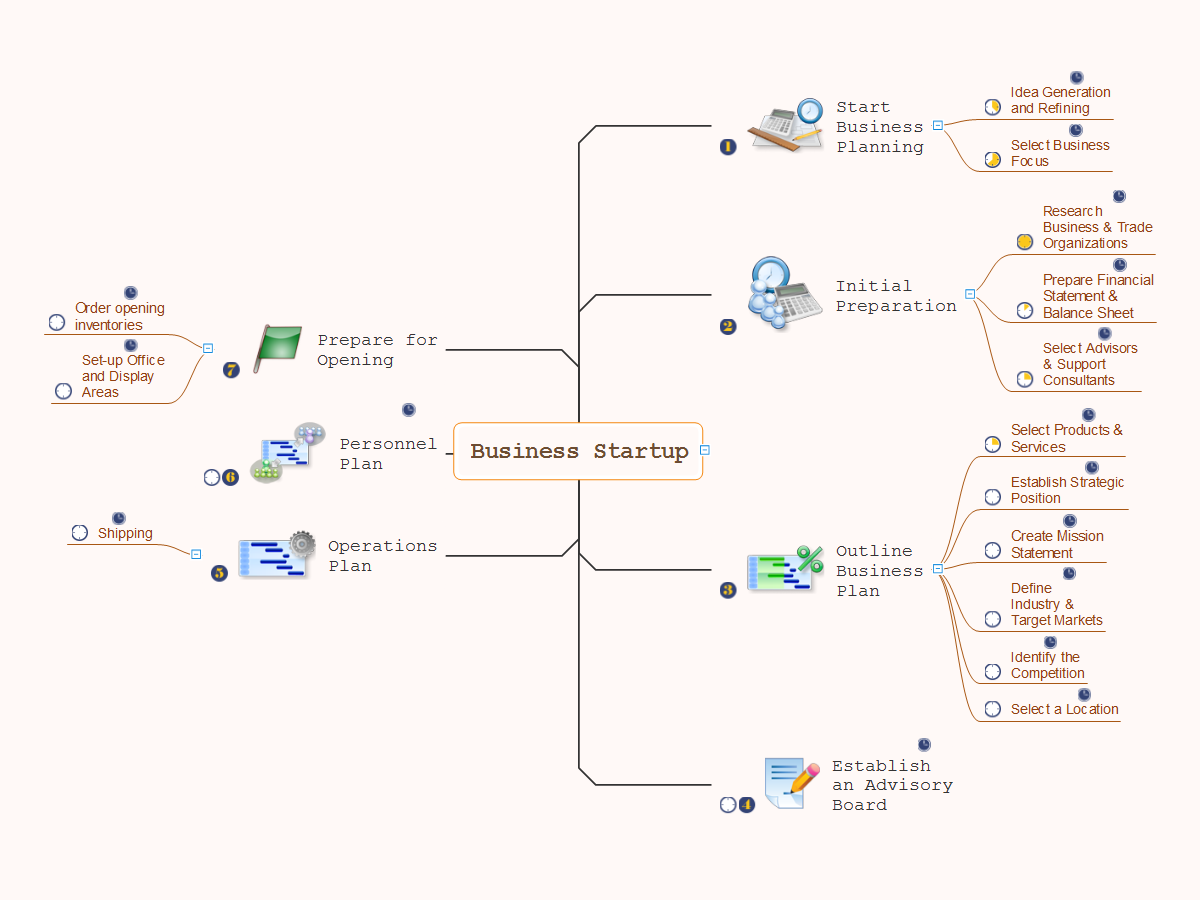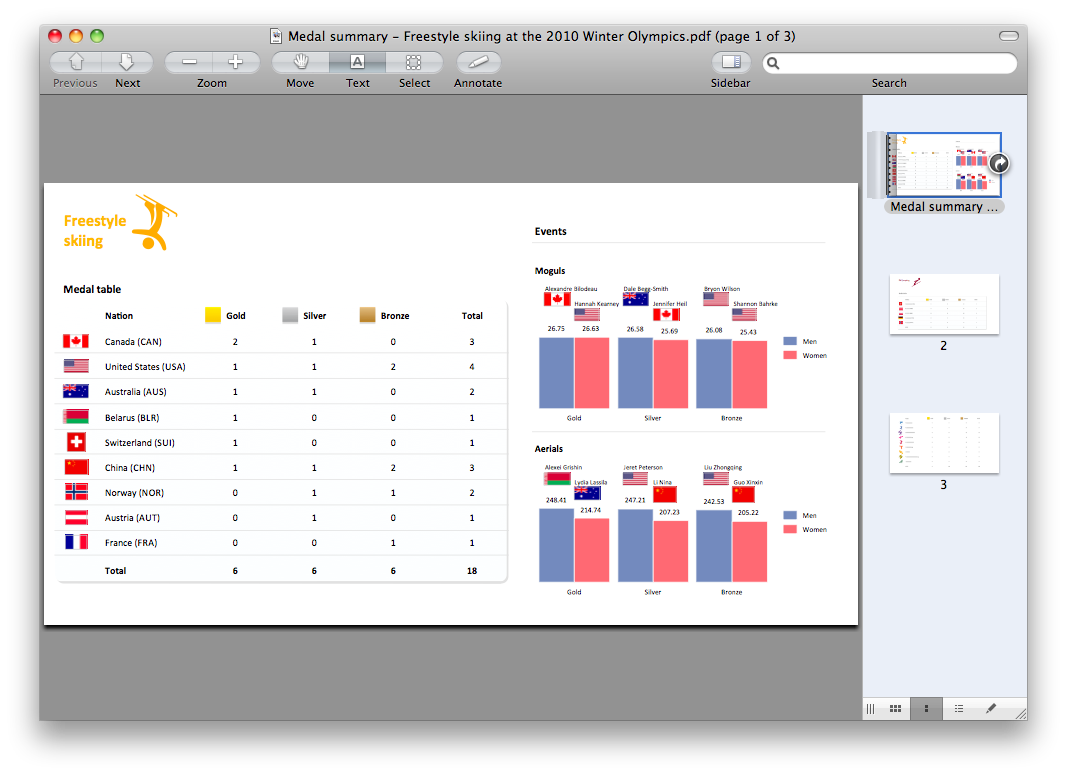 Cafe and Restaurant Floor Plans
Cafe and Restaurant Floor Plans
Restaurants and cafes are popular places for recreation, relaxation, and are the scene for many impressions and memories, so their construction and design requires special attention. Restaurants must to be projected and constructed to be comfortable and e
Cafe Design
Cafes and restaurants are the places for relax and recreation, so the most important is their design and atmosphere of comfort, harmony, and uniqueness. So Cafe Design requires great creativity and efforts from the designers. ConceptDraw DIAGRAM software extended with Cafe and Restaurant Floor Plan solution from the Building Plans area of ConceptDraw Solution Park is the most simple way of displaying your Cafe Design ideas and plans first on the computer screen, and then on the paper.HVAC Business Plan
Long time you have looked for the convenient and helpful software for drawing HVAC Business Plan? Now ConceptDraw DIAGRAM diagramming and vector drawing software offers you the HVAC Plans Solution from the Building Plans Area that will help you create any desired HVAC Business Plan.HelpDesk
Restaurant Floor Plan Maker
The ConceptDraw Cafe and Restaurant Floor Plans solution includes libraries that are tailored for Cafe and Restaurants floor plans and interiors. Someone might think that creating a plan of cafe or restaurant is quite simple. But in fact, it is a real art. You need to make it not only beautiful but also convenient for visitors. Today, restaurants and cafes are not only the places, where people eat, but a place for business meetings, and recreation. Therefore, a well-designed project of the restaurant (cafe, bar) leads to successful sales and good incomes.Restaurant Floor Plan Software
The restaurant is a special place for relax and recreation. Its design and atmosphere must be unique. Planning, design, music, kitchen, service create an unforgettable atmosphere of comfort, harmony, convenience.You can create quick custom designs of: Restaurant layouts, Restaurant Floor plans,
Restaurant Design with our Restaurant Floor Plans Software.
How To Create Restaurant Floor Plan in Minutes
Restaurant Floor Plans solution for ConceptDraw DIAGRAM has 49 extensive restaurant symbol libraries that contains 1495 objects of building plan elements; many examples and templates for drawing floor plans and restaurant layouts.It helps make a layout for a restaurant — restaurant floor plans, cafe floor plans, bar area, floor plan of a fast food restaurant, restaurant furniture layout, etc.
ConceptDraw DIAGRAM — great restaurant floor planner. You do not need to be an artist to create great-looking restaurant floor plans in minutes.

Office Floor Plans
ConceptDraw DIAGRAM is a powerful diagramming and vector drawing software. Extended with Office Layout Plans Solution from the Building Plans Area, ConceptDraw DIAGRAM became the ideal software for making Office Floor Plans.HelpDesk
How to Use Basic Floor Plans Solution
Making a detailed floor plan involves many different elements. Whether it is a home, office, business center, restaurant, shop store, or any other building type. Without the basic plan a building project. The basic floor plan is assurance of correct implementation of architectural ideas, engineering, and design solutions. The basic building and floor planning can be managed using ConceptDraw DIAGRAM. The ability to design different floor plans is delivered by the basic Floor Plans solution. Using this solution you can easily create and communicate building plans of any complexity and purposes.Business Startup
Mind map of a basic business startup plan covering the various phases of opening a business.Fire Evacuation Plan Template
Have you ever created the fire plans on the base of Fire Evacuation Plan Template? It's incredibly convenient and time-saving way. Let's try to make sure this with Fire and Emergency Plans solution for ConceptDraw DIAGRAM software.Restaurant Layouts
Developing Restaurant Layouts is very important and responsible moment in restaurant construction and designing. Now it's very simple and fast process thanks to the Cafe and Restaurant Floor Plans solution from the Building Plans area of ConceptDraw Solution Park.Cabinet Design Software
Cabinet is a necessary room in the house. It is very important that the cabinet was comfortable and convenient with elaborated design that dispose to the maximize productive work. The cabinet design is a reflection of the personality, habits and character traits of its owner.Floor Plans Solution provides templates, samples and wide collection of pre-designed vector stencils that allow you to create the cabinet design plans of any complexity quick, easy and effective.
Restaurant Floor Plan
You want create Restaurant Floor Plan? Now you do not need to be an artist to create great-looking Restaurant Floor Plan in minutes. ConceptDraw DIAGRAM extended with Cafe and Restaurant Floor Plan Solution from the Building Plans area of ConceptDraw Solution Park has many examples and templates for drawing floor plans and restaurant layouts.
Template Restaurant Floor Plan for Kids
This template shows the restaurant floor plan for kids. The floor plans are necessary for architects, builders, designers. It’s very simple, convenient and quick to design the professional looking Floor Plans of any difficulty in ConceptDraw DIAGRAM.Use the ready-to-use predesigned objects, templates and samples from the Floor Plans Solution for ConceptDraw DIAGRAM you can create your own Floor Plans quick and easy.
Hotel Floorplan
This sample illustrates the Floor Plan of mini hotel representing the arrangement of hotel rooms, dining hall, and other premises all of them furnished. This is necessary for construction a hotel and is helpful for booking rooms for accommodation.This sample was created in ConceptDraw DIAGRAM diagramming and vector drawing software using the Floor Plans Solution from the Building Plans area of ConceptDraw Solution Park.
Export from ConceptDraw DIAGRAM Document to PDF (Adobe Acrobat®) File
ConceptDraw DIAGRAM has extensive export capabilities which allow you to export your drawing to Adobe PDF files. Thus, you can share your documents with your colleagues and friends even if they don't have ConceptDraw DIAGRAM installed on their computer.
Restaurant Floor Plans Software
In order to plan the way your future restaurant will look like, including all the furniture, walls, windows, doors, and other elements of interior, you need a ConceptDraw software which can be useful and helpful in creating such kind of plan.Physical Security Plan
ConceptDraw DIAGRAM diagramming and vector drawing software extended with Security and Access Plans Solution from the Building Plans Area of ConceptDraw Solution Park is a powerful software for fast and easy drawing professional looking Physical Security Plan.Gym Workout Plan
ConceptDraw DIAGRAM diagramming and vector drawing software extended with Gym and Spa Area Plans solution from Building Plans area of ConceptDraw Solution Park contains a set of examples, templates and design elements libraries for drawing Gym Workout Plan, Gym Floor Plan, Gym Layout Plan, Spa Floor Plan, Fitness Plan, etc.Office Layout
Quick and Office Layout Software — Creating home floor, electrical plan and commercial floor plans.You can use many of built-in templates and examples of our Office Layout Software. Start with the exact template you need then customize to fit your needs with more than 10000 stencils and you will find expected result in minutes.

- Cafe and Restaurant Floor Plans | Small Restaurant Business Plan Pdf
- Food Court | Cafe and Restaurant Floor Plans | Food Court | Food ...
- Fast Food Business Plan Pdf
- Restaurant Floor Plan | Cafe and Restaurant Floor Plans | Fire ...
- Restaurant Business Plan Sample Pdf Free
- Cafe and Restaurant Floor Plans | SWOT analysis for a small ...
- Cafe and Restaurant Floor Plans | Food Court | Layout Of Fast Food ...
- HVAC Marketing Plan | HVAC Business Plan | How To Convert a ...
- Cafe and Restaurant Floor Plans | Network Layout Floor Plans ...
- Cafe and Restaurant Floor Plans | Restaurant Bar Floor Plans Pdf
- Cafe and Restaurant Floor Plans | How to Add a Floor Plan to a MS ...
- Cafe and Restaurant Floor Plans | Bar Graphs | Bar Business Plan ...
- Coffee Shop Business Plan Sample Pdf
- Cafe and Restaurant Floor Plans | Building Design Package ...
- HVAC Marketing Plan | Pyramid Charts | How To Convert a Circle ...
- Restaurant Marketing Plan Pdf
- Cafe and Restaurant Floor Plans | Network Layout Floor Plans ...
- Cafe and Restaurant Floor Plans | How to Design a Restaurant Floor ...
- Restaurant Space Requirements Pdf
- Computer Shop Business Plan Sample Pdf
- ERD | Entity Relationship Diagrams, ERD Software for Mac and Win
- Flowchart | Basic Flowchart Symbols and Meaning
- Flowchart | Flowchart Design - Symbols, Shapes, Stencils and Icons
- Flowchart | Flow Chart Symbols
- Electrical | Electrical Drawing - Wiring and Circuits Schematics
- Flowchart | Common Flowchart Symbols
- Flowchart | Common Flowchart Symbols


















