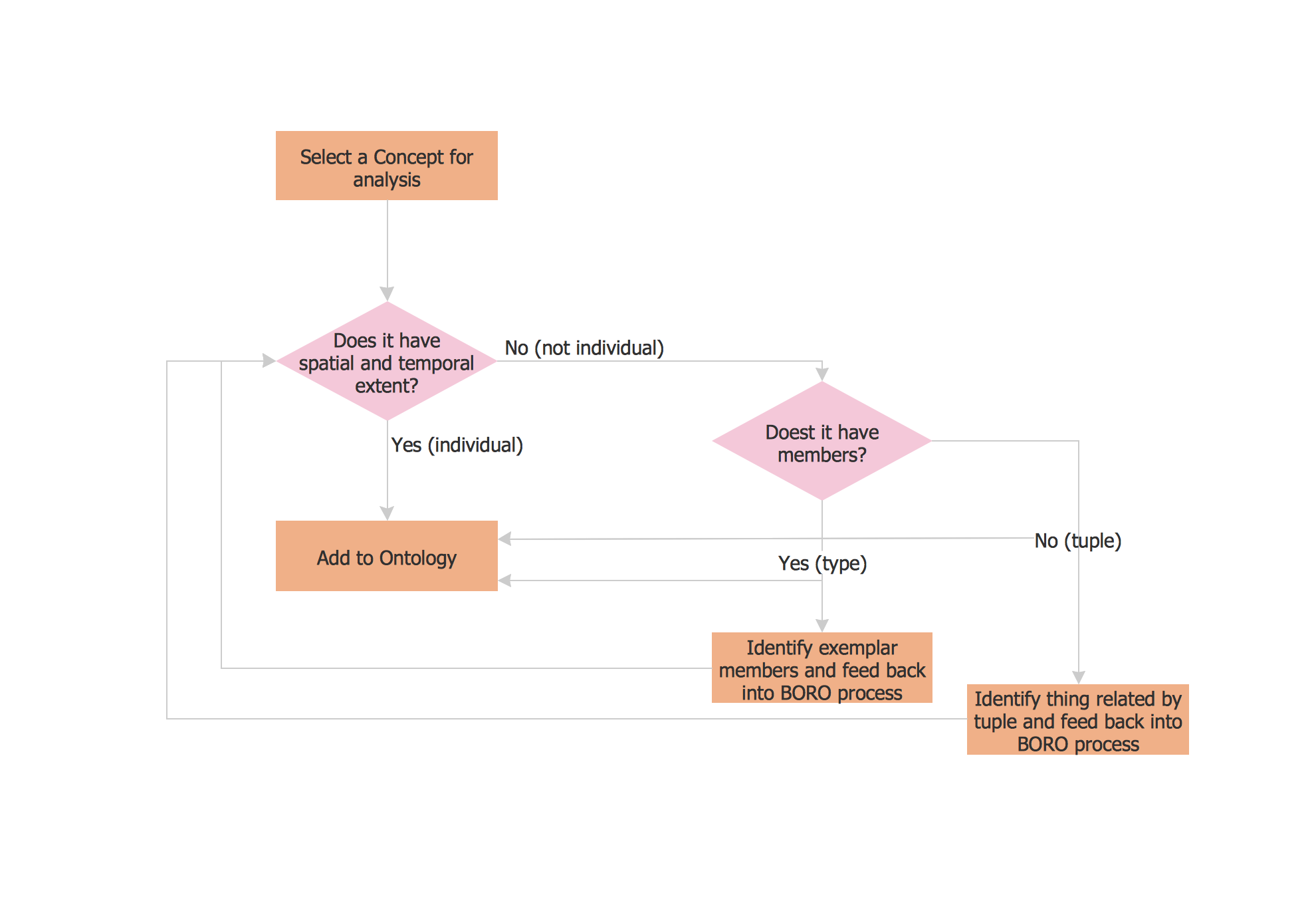 Seating Plans
Seating Plans
The correct and convenient arrangement of tables, chairs and other furniture in auditoriums, theaters, cinemas, banquet halls, restaurants, and many other premises and buildings which accommodate large quantity of people, has great value and in many cases requires drawing detailed plans. The Seating Plans Solution is specially developed for their easy construction.
 Gym and Spa Area Plans
Gym and Spa Area Plans
Effective promotion of spa complexes, spa resorts, fitness centers, and gym rooms requires professional, detailed, illustrative and attractive spa floor plan, gym floor plan, and other fitness plans designs. They are designed to display common plans of premises, design, Spa furniture, gym and exercise equipment layout, and pools location.
 Office Layout Plans
Office Layout Plans
Office layouts and office plans are a special category of building plans and are often an obligatory requirement for precise and correct construction, design and exploitation office premises and business buildings. Designers and architects strive to make office plans and office floor plans simple and accurate, but at the same time unique, elegant, creative, and even extraordinary to easily increase the effectiveness of the work while attracting a large number of clients.
 Computer Network Diagrams
Computer Network Diagrams
Computer Network Diagrams solution extends ConceptDraw PRO software with samples, templates and libraries of vector stencils for drawing the computer network topology diagrams.
 Cafe and Restaurant Floor Plans
Cafe and Restaurant Floor Plans
Restaurants and cafes are popular places for recreation, relaxation, and are the scene for many impressions and memories, so their construction and design requires special attention. Restaurants must to be projected and constructed to be comfortable and e
Flow Map
A Flow Map is a type of thinking maps which help easy organize and understand information. It consists of the set of boxes and arrows, and visually displays a sequence of events.ConceptDraw PRO diagramming and vector drawing software extended with Flowcharts Solution from the "What is a Diagram" Area of ConceptDraw Solution Park allows you to draw in a few minutes the Flow Map of any degree of complexity.
 Circle-Spoke Diagrams
Circle-Spoke Diagrams
Circle-spoke diagrams solution extends ConceptDraw PRO software with samples, template and library of vector stencils for drawing the circle spoke diagrams.
 Cisco Network Diagrams
Cisco Network Diagrams
Cisco Network Diagrams solution extends ConceptDraw PRO software with samples, templates and libraries of vector stencils for drawing the Cisco computer network diagrams.
 Floor Plans
Floor Plans
Construction, repair and remodeling of the home, flat, office, or any other building or premise begins with the development of detailed building plan and floor plans. Correct and quick visualization of the building ideas is important for further construction of any building.
 IDEF0 Diagrams
IDEF0 Diagrams
IDEF0 Diagrams solution extends ConceptDraw PRO software with templates, samples and library of vector stencils for drawing the IDEF0 diagrams.
 Soccer
Soccer
The Soccer (Football) Solution extends ConceptDraw PRO v9.5 (or later) software with samples, templates, and libraries of vector objects for drawing soccer (football) diagrams, plays schemas, and illustrations. It can be used to make professional looking
 Network Layout Floor Plans
Network Layout Floor Plans
Network Layout Floor Plan solution extends ConceptDraw PR software with samples, templates and libraries of vector stencils for drawing the computer network layout floor plans.
- 5-Set Venn diagram - Template | Context Diagram Template ...
- Process flow diagram (PFD) template | Context Diagram Template ...
- UML Object Diagram . Design Elements | Business Process ...
- UML use case diagram - Banking system | UML for Bank | Flowchart ...
- Entity-Relationship Diagram (ERD) | Event-driven Process Chain ...
- How to Create a Data Flow Diagram using ConceptDraw PRO | Data ...
- UML interaction overview diagram - Online shopping | UML ...
- Entity Relationship Diagram Examples | Local area network (LAN ...
- Communication Diagram UML2.0 / Collaboration UML1.x
- Wired Connection Diagram
- UML sequence diagram - Ticket processing system | UML sequence ...
- Entity Relationship Diagram Examples
- Architect Design Of Bubble Diagram Of Bank
- Network Diagram Examples | UML Diagrams with ConceptDraw ...
- Entity-Relationship Diagram (ERD) | UML use case diagram ...
- Circular arrows diagram - Template | Circular Flow Diagram ...
- UML Diagram | How to Create a Bank ATM Use Case Diagram ...
- UML Object Diagram
- UML Diagram | Flowchart on Bank. Flowchart Examples | Process ...
- Entity-Relationship Diagram
- ERD | Entity Relationship Diagrams, ERD Software for Mac and Win
- Flowchart | Basic Flowchart Symbols and Meaning
- Flowchart | Flowchart Design - Symbols, Shapes, Stencils and Icons
- Flowchart | Flow Chart Symbols
- Electrical | Electrical Drawing - Wiring and Circuits Schematics
- Flowchart | Common Flowchart Symbols
- Flowchart | Common Flowchart Symbols
