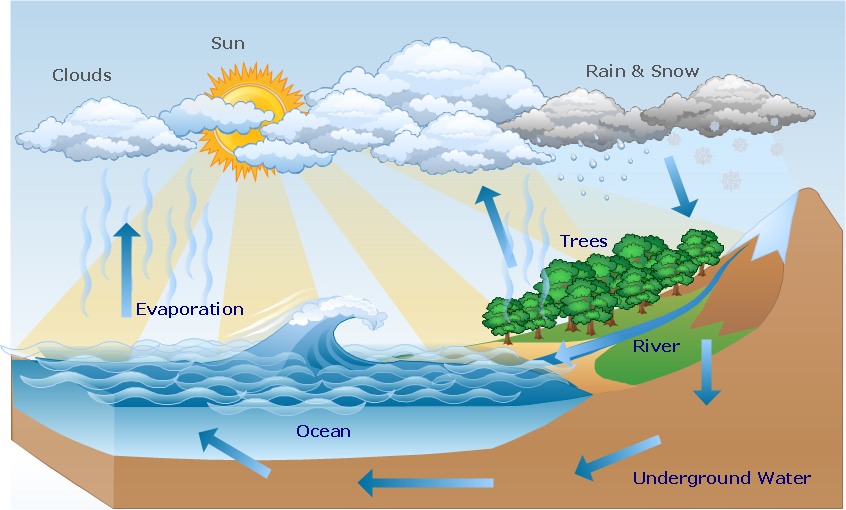 Gym and Spa Area Plans
Gym and Spa Area Plans
Gym and Spa Area Plans solution extends abilities of the architects, designers, engineers, builders, marketing experts, gym instructors, fitness trainers, health and beauty services specialists. It is a real finding for all them due to the unique functionally thought-out drawing tools, samples and examples, template and libraries of pre-made vector design elements offered to help create the Gym and Spa area plans, Fitness plans, Gym workout plan, Gym layout plan, Spa design plans, Gym floor plan and Spa floor plan with any degree of detailing.
How To use Appliances Symbols for Building Plan
Having lots of design symbols for creating the floor plans for some house, cafe or office can be very helpful for making the great looking interior plan in a short period of time having our software ConceptDraw DIAGRAM as well as ConceptDraw STORE.Beauty in nature Illustrations and Clipart
Nature solution expands our software possibilities to create beautiful illustrations and cliparts with the new library which contains 17 vector objects.Spa Floor Plan
Designing Spa Floor Plan? What can be easier for ConceptDraw DIAGRAM users? Use the tools of Gym and Spa Area Plans solution from Building Plans area of ConceptDraw Solution Park to depict any of your ideas for the Spa Floor Plan.Gym Floor Plan
ConceptDraw DIAGRAM extended with Gym and Spa Area Plans solution from Building Plans area of ConceptDraw Solution Park is ideal software for quick and simple drawing professional looking Gym Floor Plan.Reflective Ceiling Plan
You need create Reflective Ceiling Plan? What can be easier with ConceptDraw DIAGRAM diagramming and vector drawing software extended with Reflected Ceiling Plans Solution from the Building Plans Area.How To Create Home Plan with Examples
Once you start using ConceptDraw DIAGRAM today, you will be much better tomorrow at making great looking plans to improve what you have now: your house, flat and things you have in.
Store Layout Software
Store Layout Software — Create store layouts, planograms, сommercial spaces with ConceptDraw.You do not need to be an artist to create great-looking store layouts. ConceptDraw has many examples and templates for drawing floor plans and restaurant layouts. You can create quick custom designs of Store layouts, Shop design , Cafe Floor plans, Restaurant Floor plans, House Floor plans, Office Floor plans with the our store design program.
Interior Design. Plumbing — Design Elements
For creating interior design as well as the plumbing plan, and schematics of plumbing systems and waste water engineering you need many different elements, vector symbols for this purpose.- Design elements - Day spa equipment layout plan | Nail room ...
- Spa Floor Plan
- Gym Layout | Design elements - Physical training | Fitness Plans ...
- Interior Design. Office Layout Plan Design Element | Creative ...
- Design elements - Day spa equipment layout plan | How to Draw a ...
- Gym and Spa Area Plans | Spa Floor Plan | Fitness Plans | Spa ...
- Gym and Spa Area Plans | Design elements - Day spa equipment ...
- HVAC Plans | Ventilation system layout | HVAC equipment - Vector ...
- Day spa | How to Draw a Floor Plan for SPA in ConceptDraw PRO ...
- Gym and Spa Area Plans | How to Draw a Floor Plan for SPA in ...
- Design elements - Day spa equipment layout plan | Reflected ...
- Design elements - Bathroom | Interior Design. Plumbing — Design ...
- Swimming pool | Sport Field Plans | Design elements - Day spa ...
- Gym Layout | Gym and Spa Area Plans | Plant Layout Plans | Gym ...
- Gym equipment layout floor plan | Cinema video and audio ...
- Hotel Floorplan | Mini Hotel Floor Plan . Floor Plan Examples | Hotel ...
- Spa Floor Plan | How to Draw a Floor Plan for SPA | Destination spa ...
- Gym equipment layout floor plan
- Cisco Buildings. Cisco icons , shapes, stencils and symbols ...
- Electrical Symbols , Electrical Diagram Symbols | How To use House ...
- ERD | Entity Relationship Diagrams, ERD Software for Mac and Win
- Flowchart | Basic Flowchart Symbols and Meaning
- Flowchart | Flowchart Design - Symbols, Shapes, Stencils and Icons
- Flowchart | Flow Chart Symbols
- Electrical | Electrical Drawing - Wiring and Circuits Schematics
- Flowchart | Common Flowchart Symbols
- Flowchart | Common Flowchart Symbols







