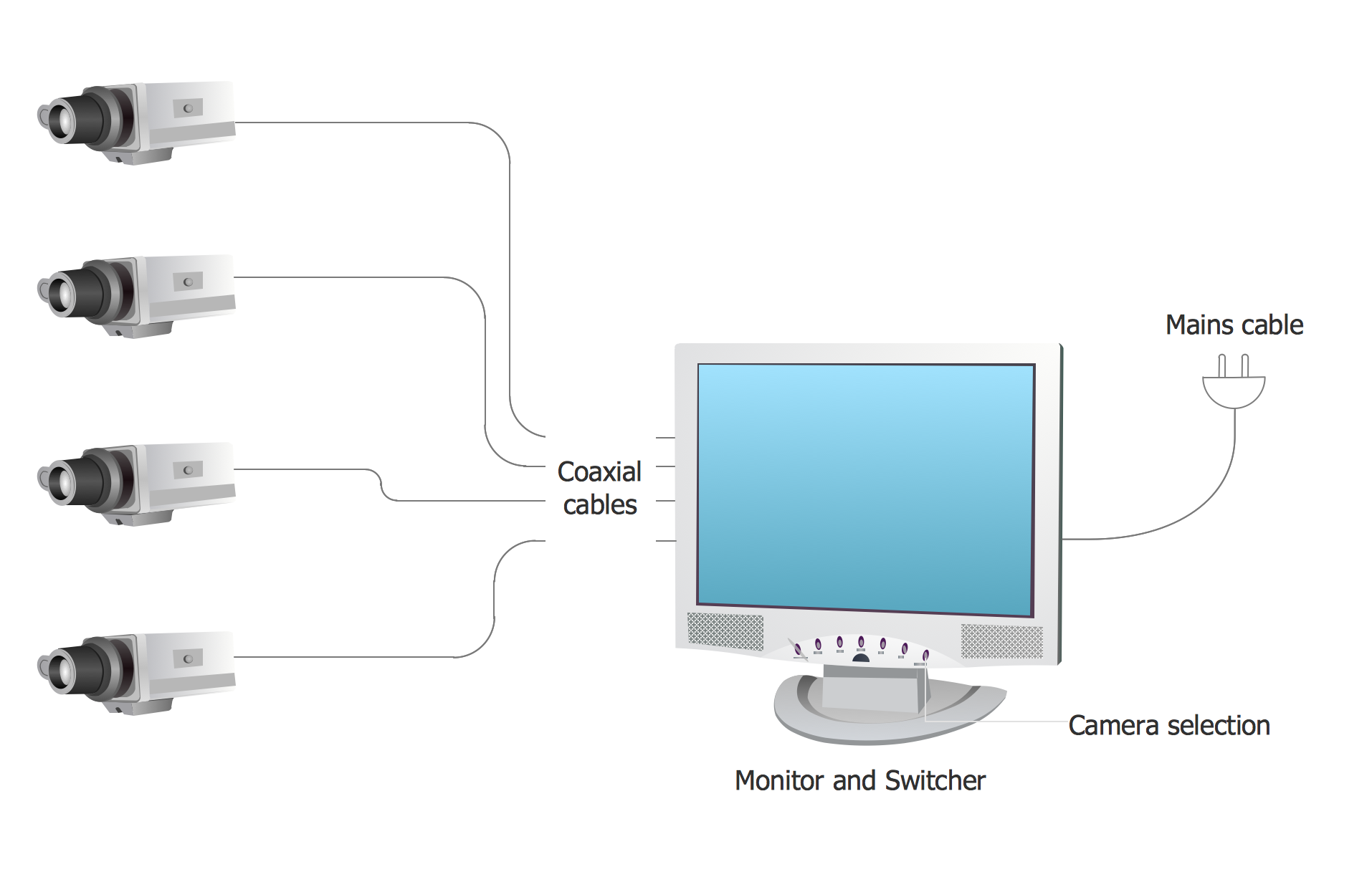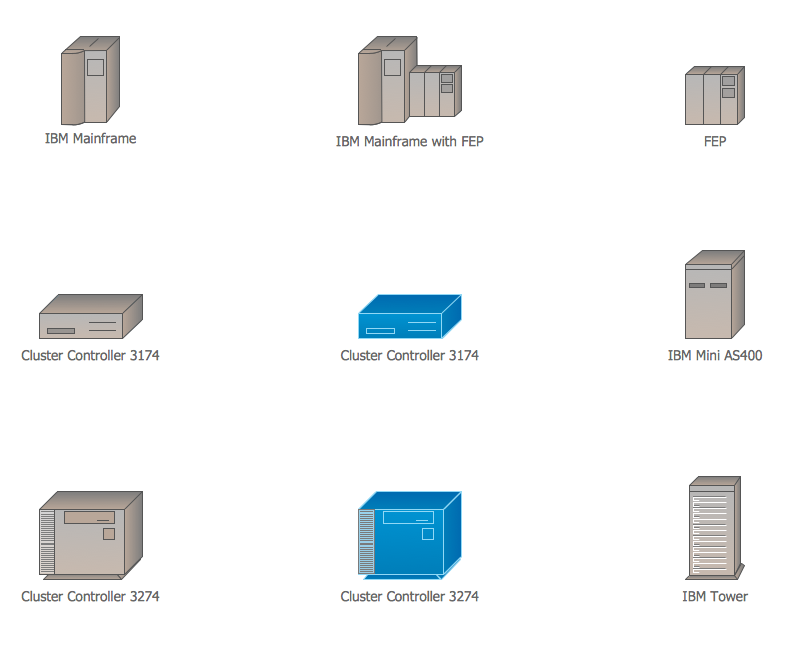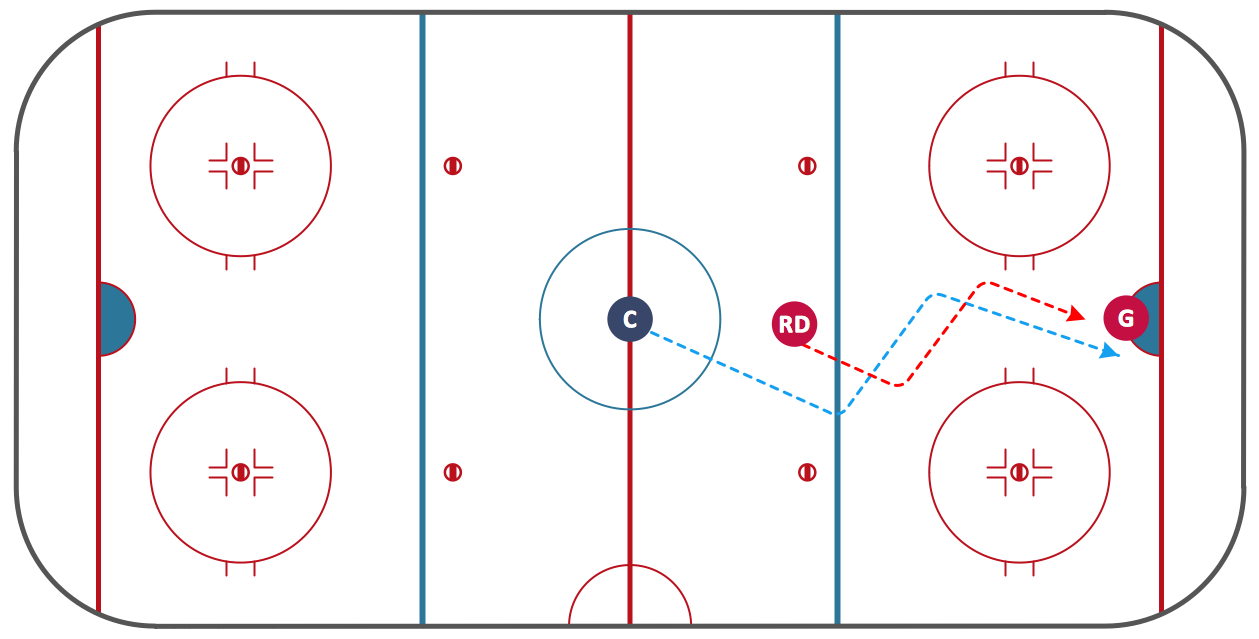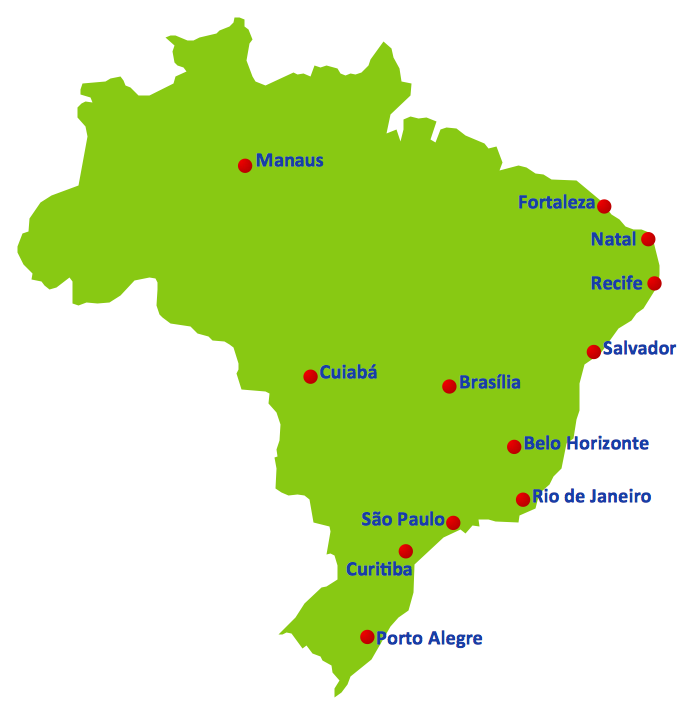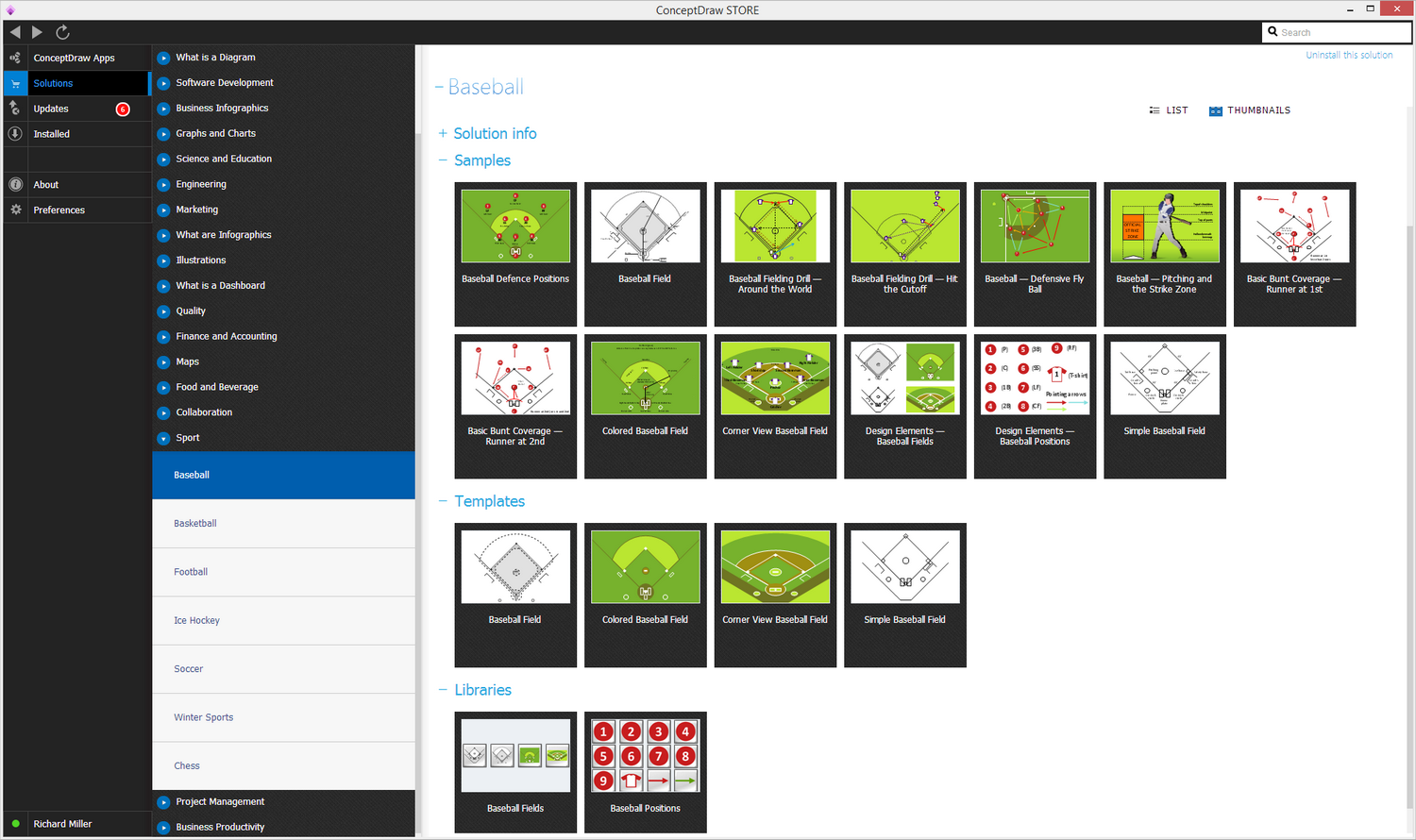Basketball Court Dimensions
Love basketball? We love it too.
If you have a chance to make your own basketball court, for your children to play on it or for some other people, then you have to start with a plan. Having a properly created plan of the basketball court is always a good start of this social project which will lead to so many people, including adults and children, play this amazing game — basketball — and so become much healthier.
The court itself is a playing surface which can be illustrated as a rectangular floor plan with tiles at either end on it. Playing basketball indoors you may need the court which is made out of maple or wood, but no matter what the floor is made of, it should be always very well polished, so it looks clean, very flat and shining. Outdoor surfaces of such courts are usually made from the standard paving materials, for example asphalt or concrete.
There should be sections mentioned on the basketball court plan, which are: center circle, three-point line, perimeter, low post area, key, restricted area arc and other lines. Once you try to create your basketball court floor plan from a scratch you should stick to the appropriate dimensions of your court which have to be mentioned the way the rules of this game involve.
Making your plan from the very blank sheet can be a hard job. Especially if you do not have any experience in making similar plans. These floor plans can be created in a very short time though, but you have to have the right software to use for making the very correct lines, taking into consideration all of the hall measurements as you would want for other people to come and see the play, wouldn’t you?
Having one of the best applications for creating any kind of known floor plans, including the one for the basketball courts, means having the real chance to create a great looking and professionally looking basketball court plan in only a few hours or even minutes. Having ConceptDraw DIAGRAM software can simplify your work in making such plans and so your life as no need to spend that much time of creating something that other people know very well how to draw.
Those IT specialists, working for CS Odessa, developed ConceptDraw DIAGRAM and so the solutions to it, including the one which offers the examples and templates of the basketball courts, know a lot about the way to make a great looking floor plans. The reason for them to create the Basketball solution, which can be found from the Sport area of ConceptDraw Solution Park, was to help ConceptDraw DIAGRAM users to design their own court plan and to use all of what this solution includes as a tool that will help them to produce the basketball-related illustrations of any complexity in only a couple of minutes.
Having this unique software as well as the appropriate solution is always beneficial as time is money and the less time you spend on making something, that was already created by those, who have lots of experience in drawing it, the better for you, isn’t it? Basketball solution can be also downloaded from the ConceptDraw STORE, where all of the existing solutions for being used with ConceptDraw DIAGRAM software are, and it includes the samples of Basketball diagram with mentioned court and its positions, Basketball plays — 1-4 Low Stack Offence, Basketball plays — 1-4 stack offense pick and roll play, Basketball plays — 3-on-3 plays, Basketball plays — Triangle Offense and Design Elements — Basketball courts.
Designing your own professionally looking plan of the basketball court with set up dimensions using ConceptDraw DIAGRAM is a simple thing nowadays. You can always successfully use it during the process of construction of the new basketball court, while training the basketball team, while planning the sport competitions and basketball games, as well as in sport conferences and discussions. It can be used for many different purposes, but for the purpose of creating it soon and having the final result looking simply amazing, we recommend you to start using ConceptDraw DIAGRAM software already now.
"Basketball Courts" library from the Basketball solution is a very useful tool to have in case you need to get some proper design elements for mentioning on your plan. An experienced user spends only 20 minutes creating any sample of basketball court in ConceptDraw DIAGRAM having the solution with this library as once you get it, then no more need of creating your own symbols left.
To make similar example to the one provided by CS Odessa team of IT specialists, which can be found in the Basketball solution, you can simply drop a needed object from the "Basketball Courts" library to your document while working in ConceptDraw DIAGRAM application, set up all of the needed dimensions and place the design elements the way you want them to look like and the places they should be.
The Basketball solution from the Sport area of ConceptDraw Solution Park was designed as a tool that will help you produce the basketball-related illustrations of any complexity in minutes.
Sample 1. Design Elements — Basketball Courts
Nothing could be easier than design the professional looking plan of the basketball court with set up dimensions in ConceptDraw DIAGRAM and then successfully use it:
- during the construction the new basketball court,
- at the training the basketball team,
- at the planning the sport competitions and basketball games,
- in sport conferences and discussions, etc.

Sample 2. Basketball Court Dimensions
This sample was created in ConceptDraw DIAGRAM using the "Basketball Courts" library from the Basketball solution. An experienced user spent 20 minutes creating this sample in ConceptDraw DIAGRAM Simply:
- Drop a field object from the "Basketball Courts" library to your document;
- Set up the dimensions.
Sample 3. Design Elements — Basketball Courts
In the "Basketball Courts" library from the Basketball solution you can find a set of the basketball courts for any taste and any purpose. Use the libraries of the Basketball solution for ConceptDraw DIAGRAM to create your own basketball-related drawings quick, easy and effective.
Sample 4. Basketball Court Template
The Basketball solution provides also a wide collection of templates and samples with basketball-related diagrams. You can quickly modify any sample or template according to your needs.
All of the source documents which can be created in ConceptDraw DIAGRAM are always vector graphic documents. They can be available for reviewing, modifying and converting to many of the different formats, such as PDF file, MS PowerPoint, MS Visio and many other graphic formats, from the ConceptDraw STORE, where so many examples and stencil libraries are. The Basketball Solution is available for all ConceptDraw DIAGRAM or later users and you can download it already today, so there will be no more need left for making something from a scratch.
If you decide to make any other, but basketball court plan, then you are always welcomed to get any other solutions from the Sport area of ConceptDraw Solution Park to be able to design any sport-related illustrations of any complexity in minutes. Getting this great and very useful as well as very smart software and the options it provides to its users, such as samples and design symbols in the libraries, which are sorted by the aims of them being usually used, means getting something special and so being able to create any needed plan, scheme, chart, flowchart, diagram and plan, enjoying the process of their creation and loving the final result.

